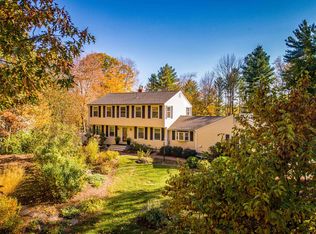Closed
Listed by:
Michael Rudolph,
RE/MAX Shoreline 603-431-1111
Bought with: Duston Leddy Real Estate
$775,000
5 Country Club Estates, Dover, NH 03820
6beds
3,316sqft
Single Family Residence
Built in 1967
1.07 Acres Lot
$866,500 Zestimate®
$234/sqft
$3,959 Estimated rent
Home value
$866,500
$823,000 - $918,000
$3,959/mo
Zestimate® history
Loading...
Owner options
Explore your selling options
What's special
Back on market (financing-related). This 4 bedroom home also includes a city-approved 2 bedroom accessory dwelling unit, making it perfect for a multi-generational family or for generating supplemental rental income. The neighborhood and setting are premier. It's on the outskirts of Dover's desirable downtown and next to the Cochecho Country Club. In fact, the rear property line abuts the 18th fairway! Home is very nicely set back on an acre lot, featuring large front yard with irrigation system and tiered back yard with scenic view of the course. This home has been lovingly maintained and substantially updated. Interior boasts dream kitchen with quartz countertops, stainless steel appliances and large island. Love to cook? The KitchenAid gas cooktop will be perfect for you. Desirable hardwood flooring throughout. This is the perfect season to enjoy the well-designed living room, with its built-in book shelves/storage and warm, wood fireplace. The openness of the kitchen and living room make it perfect for entertaining. Large windows and atrium door let in plenty of light and provide a spectacular view out back. Atrium door leads to a huge deck. Perfect after a long day! Working from home? You'll have an office just off the kitchen. This home is perfect if you're looking for all the bedrooms on the second floor. Spacious front to back primary bedroom features en suite bath and huge walk-in closet. Come see all this fine home has to offer. Open houses on 3/11 and 3/12.
Zillow last checked: 8 hours ago
Listing updated: April 14, 2023 at 02:02pm
Listed by:
Michael Rudolph,
RE/MAX Shoreline 603-431-1111
Bought with:
Linda Thibodeau
Duston Leddy Real Estate
Source: PrimeMLS,MLS#: 4941113
Facts & features
Interior
Bedrooms & bathrooms
- Bedrooms: 6
- Bathrooms: 4
- Full bathrooms: 2
- 3/4 bathrooms: 1
- 1/2 bathrooms: 1
Heating
- Propane, Hot Water
Cooling
- None
Appliances
- Included: Gas Cooktop, Dishwasher, Range Hood, Microwave, Refrigerator, Electric Stove, Water Heater off Boiler
- Laundry: In Basement
Features
- Kitchen Island, Primary BR w/ BA
- Flooring: Carpet, Hardwood, Tile
- Basement: Concrete Floor,Full,Partially Finished,Interior Stairs,Storage Space,Walkout,Interior Access,Walk-Out Access
- Has fireplace: Yes
- Fireplace features: Wood Burning
Interior area
- Total structure area: 4,196
- Total interior livable area: 3,316 sqft
- Finished area above ground: 3,052
- Finished area below ground: 264
Property
Parking
- Total spaces: 2
- Parking features: Paved, Driveway, Garage, Attached
- Garage spaces: 2
- Has uncovered spaces: Yes
Features
- Levels: Two
- Stories: 2
- Exterior features: Deck
- Has spa: Yes
- Spa features: Heated
- Frontage length: Road frontage: 150
Lot
- Size: 1.07 Acres
- Features: Landscaped, Level, Open Lot, Wooded
Details
- Parcel number: DOVRMN0012BIL
- Zoning description: R-40
Construction
Type & style
- Home type: SingleFamily
- Architectural style: Gambrel
- Property subtype: Single Family Residence
Materials
- Wood Frame, Clapboard Exterior
- Foundation: Concrete
- Roof: Asphalt Shingle
Condition
- New construction: No
- Year built: 1967
Utilities & green energy
- Electric: 200+ Amp Service, Circuit Breakers
- Sewer: 1500+ Gallon, Leach Field, Private Sewer
- Utilities for property: Cable Available
Community & neighborhood
Location
- Region: Dover
Other
Other facts
- Road surface type: Paved
Price history
| Date | Event | Price |
|---|---|---|
| 4/14/2023 | Sold | $775,000+3.3%$234/sqft |
Source: | ||
| 3/3/2023 | Listed for sale | $749,900$226/sqft |
Source: | ||
| 3/1/2023 | Contingent | $749,900$226/sqft |
Source: | ||
| 2/9/2023 | Pending sale | $749,900$226/sqft |
Source: | ||
| 2/4/2023 | Listed for sale | $749,900$226/sqft |
Source: | ||
Public tax history
| Year | Property taxes | Tax assessment |
|---|---|---|
| 2024 | $13,766 +13.9% | $757,600 +17.2% |
| 2023 | $12,084 +8.7% | $646,200 +15.3% |
| 2022 | $11,118 +3.8% | $560,400 +13.6% |
Find assessor info on the county website
Neighborhood: 03820
Nearby schools
GreatSchools rating
- 5/10Dover Middle SchoolGrades: 5-8Distance: 2.4 mi
- NADover Senior High SchoolGrades: 9-12Distance: 2.5 mi
- 6/10Frances G. Hopkins Elementary School at Horne StreetGrades: K-4Distance: 1.7 mi
Schools provided by the listing agent
- Elementary: Horne Street School
- Middle: Dover Middle School
- High: Dover High School
- District: Dover School District SAU #11
Source: PrimeMLS. This data may not be complete. We recommend contacting the local school district to confirm school assignments for this home.

Get pre-qualified for a loan
At Zillow Home Loans, we can pre-qualify you in as little as 5 minutes with no impact to your credit score.An equal housing lender. NMLS #10287.
Sell for more on Zillow
Get a free Zillow Showcase℠ listing and you could sell for .
$866,500
2% more+ $17,330
With Zillow Showcase(estimated)
$883,830