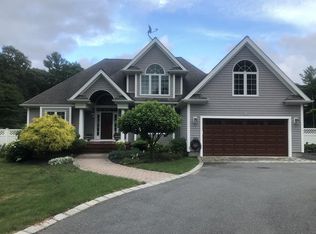Are you looking for a home with lots of space? Well Welcome home! This over sized colonial has 2,980 square feet of living space. First floor features grand entry, open concept, large eat-in kitchen with lots of cabinets, family room, formal dining room with walk out to deck, living room, half bath, laundry room, 2 pellet stoves. Second floor features master bedroom and bath with soaking tub, double sinks and walk in shower. Three more large bedrooms and full bath with double sinks. ThIs house has ample amount of storage. Solar panels, private yard, above ground pool. Lots of recent updates.
This property is off market, which means it's not currently listed for sale or rent on Zillow. This may be different from what's available on other websites or public sources.
