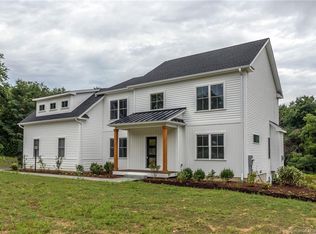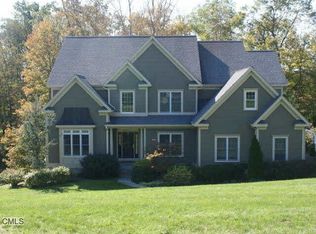Beautiful custom four bedroom colonial w/open floor plan and many custom features & details has a lovely in-ground pool! The two story foyer with hardwood floor and oak stairs is flanked by the dinning, living and family rooms. The large office/study is off the family room. Hardwood floors flow throughout the home. Cooks take note, the large eat-in kitchen with center island and granite counters is open to the family room with many large windows and field stone working fireplace. The slider kitchen door, opens up to a screened in three season sun porch, perfect for alfresco dining or entertaining on the deck and patio with fire pit overlooking the large level back yard! The large in-ground pool has a slide, and diving board. There is a mud/laundry room located off the three car garage. The second floor has a large master bedroom suite with sitting area to retreat to, four closets, a large full bath with soaking tub, custom oversize shower stall and double sink vanity. The other three bedrooms are nice sizes, two share a Jack and Jill bath and there is also a full hall bath. The second floor also offers a multi use family/play room and a craft/office room perfect for added activities. The lower level walks out to the side yard & in-ground pool. The space offers many possibilities with plenty of extra room for storage. This home is located in one of Newtown's finest neighborhood cul-de-sac, a short walk to the center of town, shopping, great restaurants and more. Beautiful custom four bedroom colonial w/open floor plan and many custom features & details has a lovely in-ground pool! The two story foyer with hardwood floor and oak stairs is flanked by the dinning, living and family rooms. The large office/study is off the family room. Hardwood floors flow throughout the home. Cooks take note, the large eat-in kitchen with center island and granite counters is open to the family room with many large windows and field stone working fireplace. The slider kitchen door, opens up to a screened in three season sun porch, perfect for alfresco dining or entertaining on the deck and patio with fire pit overlooking the large level back yard! The large in-ground pool has a slide, and diving board. There is a mud/laundry room located off the three car garage. The second floor has a large master bedroom suite with sitting area to retreat to, four closets, a large full bath with soaking tub, custom oversize shower stall and double sink vanity. The other three bedrooms are nice sizes, two share a Jack and Jill bath and there is also a full hall bath. The second floor also offers a multi use family/play room and a craft/office room perfect for added activities. The lower level walks out to the side yard & in-ground pool. The space offers many possibilities with plenty of extra room for storage. This home is located in one of Newtown's finest neighborhood cul-de-sac, a short walk to the center of town, shopping, great restaurants and more.
This property is off market, which means it's not currently listed for sale or rent on Zillow. This may be different from what's available on other websites or public sources.

