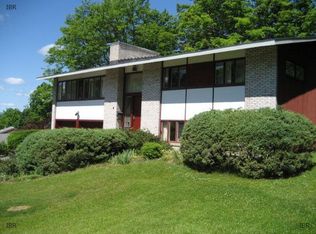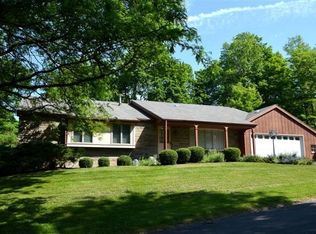On a quiet cul de sac, one block from Belle Sherman Elementary and easy walking to Cornell, this immaculate 4 bedroom 3 bath mid century modern home delivers on all that it promises. Wander the beautifully appointed stone walkway and be delighted by the gardens alive w/ color and texture through 4 seasons. From the light-filled formal entryway glimpse the wall of windows in the living room that draws nature into the heart of this home. Main level master suite, dentil crown molding, pink marble fireplace, formal dining, kitchen with granite countertops, new windows, family room flowing to the adjoining deck - private, surrounded by perennials and fenced yard. 3 cedar closets, hardwood floors, tons of dry storage! Recently renovated guest suite w/ full bath and its own laundry is water-proofed w/ separate entrance. Extensive list of improvements includes significant stonework/drainage, new windows throughout, lower level waterproofed by Midstate Basement, new fencing, new AC, gardens!
This property is off market, which means it's not currently listed for sale or rent on Zillow. This may be different from what's available on other websites or public sources.

