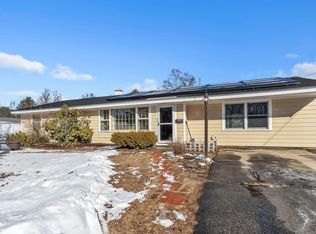Sold for $780,000 on 06/20/23
$780,000
5 Cornell Rd, Framingham, MA 01701
4beds
1,962sqft
Single Family Residence
Built in 1959
0.46 Acres Lot
$820,700 Zestimate®
$398/sqft
$3,948 Estimated rent
Home value
$820,700
$780,000 - $870,000
$3,948/mo
Zestimate® history
Loading...
Owner options
Explore your selling options
What's special
Welcome home to this beautifully updated Ranch that checks all the boxes! The custom kitchen has maple cabinets, ample storage, and an island with a tiered counter and breakfast bar. Completing the kitchen are stainless steel appliances and a sunny garden window with picturesque views of the yard. The large dining area has a bay window that looks out to flowering perennials. This opens to the family room which offers plenty of space to cozy up to the wood-burning fireplace in the winter months. Down the hallway are four bedrooms, one with a master ensuite and private patio access, and a second full bathroom. The fenced backyard is definitely an eye-catcher with professional landscaping, manicured shrubs, and a patio area that wraps around the 20’x40’ inground pool. This pristine property stands on a level lot in a tranquil cul-de-sac neighborhood. Many recent upgrades include solar panels, James Hardie siding, and a new driveway. Open House 5/7, 1:30-3 PM. Offers are due by 5/8 at 1 pm
Zillow last checked: 8 hours ago
Listing updated: June 24, 2023 at 10:10am
Listed by:
Michael Helsmoortel 617-686-5693,
Coldwell Banker Realty - Brookline 617-731-2447
Bought with:
Frank Lin
OffCampus Apartment Finder
Source: MLS PIN,MLS#: 73106078
Facts & features
Interior
Bedrooms & bathrooms
- Bedrooms: 4
- Bathrooms: 2
- Full bathrooms: 2
Primary bedroom
- Features: Bathroom - 3/4, Bathroom - Double Vanity/Sink, Closet, Flooring - Vinyl, Window(s) - Bay/Bow/Box, French Doors, Exterior Access, Lighting - Overhead
- Level: First
Bedroom 2
- Features: Closet, Flooring - Vinyl
- Level: First
Bedroom 3
- Features: Closet, Flooring - Vinyl
- Level: First
Bedroom 4
- Features: Closet, Flooring - Vinyl
- Level: First
Bathroom 1
- Features: Bathroom - Full, Bathroom - With Tub & Shower, Flooring - Stone/Ceramic Tile
- Level: First
Bathroom 2
- Features: Bathroom - 3/4, Bathroom - Double Vanity/Sink, Bathroom - With Shower Stall, Flooring - Stone/Ceramic Tile, Countertops - Stone/Granite/Solid
- Level: First
Dining room
- Features: Closet, Flooring - Vinyl, Window(s) - Bay/Bow/Box, Exterior Access, Open Floorplan, Lighting - Pendant, Crown Molding
- Level: First
Kitchen
- Features: Flooring - Laminate, Window(s) - Bay/Bow/Box, Dining Area, Countertops - Stone/Granite/Solid, Kitchen Island, Breakfast Bar / Nook, Cabinets - Upgraded, Exterior Access, Open Floorplan, Recessed Lighting, Slider, Stainless Steel Appliances
- Level: First
Living room
- Features: Flooring - Laminate, Cable Hookup, Chair Rail, Open Floorplan, Recessed Lighting, Lighting - Sconce, Crown Molding
- Level: First
Heating
- Central, Forced Air, Oil
Cooling
- Window Unit(s)
Appliances
- Laundry: Flooring - Stone/Ceramic Tile, First Floor, Electric Dryer Hookup
Features
- Flooring: Vinyl / VCT, Other
- Windows: Insulated Windows
- Has basement: No
- Number of fireplaces: 1
- Fireplace features: Living Room
Interior area
- Total structure area: 1,962
- Total interior livable area: 1,962 sqft
Property
Parking
- Total spaces: 3
- Parking features: Attached, Garage Door Opener, Storage, Workshop in Garage, Garage Faces Side, Off Street, Paved
- Attached garage spaces: 1
- Uncovered spaces: 2
Features
- Patio & porch: Patio
- Exterior features: Patio, Pool - Inground, Rain Gutters, Storage, Professional Landscaping, Fenced Yard, Garden
- Has private pool: Yes
- Pool features: In Ground
- Fencing: Fenced/Enclosed,Fenced
Lot
- Size: 0.46 Acres
- Features: Level
Details
- Parcel number: M:047 B:42 L:3213 U:000,503267
- Zoning: R-3
Construction
Type & style
- Home type: SingleFamily
- Architectural style: Ranch
- Property subtype: Single Family Residence
Materials
- Frame
- Foundation: Slab
- Roof: Shingle
Condition
- Year built: 1959
Utilities & green energy
- Electric: 220 Volts, Circuit Breakers, 200+ Amp Service
- Sewer: Public Sewer
- Water: Public
- Utilities for property: for Electric Range, for Electric Dryer
Community & neighborhood
Community
- Community features: Shopping, Park, Walk/Jog Trails, Medical Facility, Bike Path, Public School
Location
- Region: Framingham
Other
Other facts
- Road surface type: Paved
Price history
| Date | Event | Price |
|---|---|---|
| 6/20/2023 | Sold | $780,000+20.2%$398/sqft |
Source: MLS PIN #73106078 Report a problem | ||
| 5/2/2023 | Listed for sale | $649,000+23.6%$331/sqft |
Source: MLS PIN #73106078 Report a problem | ||
| 8/6/2018 | Sold | $525,000+9.6%$268/sqft |
Source: Public Record Report a problem | ||
| 6/13/2018 | Pending sale | $479,000$244/sqft |
Source: Coldwell Banker Residential Brokerage - Sudbury #72342235 Report a problem | ||
| 6/8/2018 | Listed for sale | $479,000$244/sqft |
Source: Coldwell Banker Residential Brokerage - Sudbury #72342235 Report a problem | ||
Public tax history
| Year | Property taxes | Tax assessment |
|---|---|---|
| 2025 | $7,982 +3.2% | $668,500 +7.7% |
| 2024 | $7,731 +4.8% | $620,500 +10.1% |
| 2023 | $7,378 +4.8% | $563,600 +10% |
Find assessor info on the county website
Neighborhood: 01701
Nearby schools
GreatSchools rating
- 4/10Charlotte A. Dunning Elementary SchoolGrades: K-5Distance: 0.2 mi
- 4/10Walsh Middle SchoolGrades: 6-8Distance: 0.3 mi
- 5/10Framingham High SchoolGrades: 9-12Distance: 1.5 mi
Schools provided by the listing agent
- Elementary: Charlotte Dunn
- Middle: Walsh
- High: Fha
Source: MLS PIN. This data may not be complete. We recommend contacting the local school district to confirm school assignments for this home.
Get a cash offer in 3 minutes
Find out how much your home could sell for in as little as 3 minutes with a no-obligation cash offer.
Estimated market value
$820,700
Get a cash offer in 3 minutes
Find out how much your home could sell for in as little as 3 minutes with a no-obligation cash offer.
Estimated market value
$820,700
