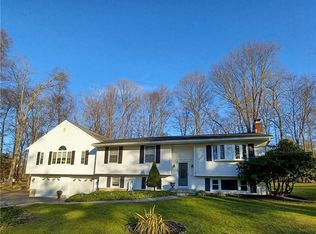Sold for $500,000
$500,000
5 Corn Tassle Road, Danbury, CT 06811
3beds
1,132sqft
Single Family Residence
Built in 1972
0.97 Acres Lot
$526,600 Zestimate®
$442/sqft
$3,086 Estimated rent
Home value
$526,600
$469,000 - $590,000
$3,086/mo
Zestimate® history
Loading...
Owner options
Explore your selling options
What's special
This well-maintained and charming three-bedroom raised ranch offers newly refinished hardwood floors and fresh interior paint throughout. The kitchen features elegant granite countertops and newer windows, enhancing both aesthetics and energy efficiency. The home boasts a nice deck, perfect for outdoor enjoyment, and central air conditioning in the living room and primary bedroom for year-round comfort. A newly installed solar system adds eco-friendly benefits and keeps the electric bills at a minimum. The level, fenced backyard provides a safe play area in a neighborhood setting. The lower level includes a two-car garage, a generous laundry room, and a cozy family room with a fireplace and tile flooring, offering versatile space for relaxation and entertainment. No work needed, move right in and enjoy.
Zillow last checked: 8 hours ago
Listing updated: October 01, 2024 at 02:00am
Listed by:
Britta R. Pedersen 203-240-2509,
Dream House Realty 203-312-7750,
Co-Listing Agent: Catherine Mollenthiel 203-240-6925,
Dream House Realty
Bought with:
JC C. Canto, REB.0788241
Marinablue Realty
Source: Smart MLS,MLS#: 24023473
Facts & features
Interior
Bedrooms & bathrooms
- Bedrooms: 3
- Bathrooms: 2
- Full bathrooms: 2
Primary bedroom
- Features: Ceiling Fan(s), Full Bath, Hardwood Floor
- Level: Main
- Area: 154 Square Feet
- Dimensions: 11 x 14
Bedroom
- Features: Hardwood Floor
- Level: Main
- Area: 110 Square Feet
- Dimensions: 10 x 11
Bedroom
- Features: Hardwood Floor
- Level: Main
- Area: 90 Square Feet
- Dimensions: 9 x 10
Dining room
- Features: Balcony/Deck, Sliders, Hardwood Floor
- Level: Main
- Area: 110 Square Feet
- Dimensions: 10 x 11
Family room
- Features: Fireplace, Tile Floor
- Level: Lower
- Area: 306 Square Feet
- Dimensions: 17 x 18
Kitchen
- Features: Breakfast Bar, Granite Counters, Tile Floor
- Level: Main
- Area: 121 Square Feet
- Dimensions: 11 x 11
Living room
- Features: Hardwood Floor
- Level: Main
- Area: 210 Square Feet
- Dimensions: 14 x 15
Heating
- Baseboard, Electric
Cooling
- Heat Pump, Ductless
Appliances
- Included: Oven/Range, Microwave, Refrigerator, Dishwasher, Washer, Dryer, Electric Water Heater, Water Heater
Features
- Basement: Full,Garage Access,Partially Finished
- Attic: Access Via Hatch
- Number of fireplaces: 1
Interior area
- Total structure area: 1,132
- Total interior livable area: 1,132 sqft
- Finished area above ground: 1,132
Property
Parking
- Total spaces: 2
- Parking features: Attached
- Attached garage spaces: 2
Features
- Fencing: Full
Lot
- Size: 0.97 Acres
- Features: Level, Sloped
Details
- Parcel number: 82158
- Zoning: RA40
Construction
Type & style
- Home type: SingleFamily
- Architectural style: Ranch
- Property subtype: Single Family Residence
Materials
- Wood Siding
- Foundation: Concrete Perimeter, Raised
- Roof: Asphalt
Condition
- New construction: No
- Year built: 1972
Utilities & green energy
- Sewer: Septic Tank
- Water: Public
Green energy
- Energy generation: Solar
Community & neighborhood
Location
- Region: Danbury
- Subdivision: Stadley Rough
Price history
| Date | Event | Price |
|---|---|---|
| 7/31/2024 | Sold | $500,000+4.4%$442/sqft |
Source: | ||
| 6/22/2024 | Listed for sale | $479,000+112.9%$423/sqft |
Source: | ||
| 12/30/2013 | Sold | $225,000-13.4%$199/sqft |
Source: | ||
| 10/10/2013 | Price change | $259,900+271.3%$230/sqft |
Source: William Raveis Real Estate #99022972 Report a problem | ||
| 9/26/2013 | Price change | $70,000-22.2%$62/sqft |
Source: Auction.com Report a problem | ||
Public tax history
| Year | Property taxes | Tax assessment |
|---|---|---|
| 2025 | $6,439 +2.3% | $257,670 |
| 2024 | $6,297 +4.8% | $257,670 |
| 2023 | $6,011 +8.5% | $257,670 +31.3% |
Find assessor info on the county website
Neighborhood: 06811
Nearby schools
GreatSchools rating
- 4/10Stadley Rough SchoolGrades: K-5Distance: 0.5 mi
- 2/10Broadview Middle SchoolGrades: 6-8Distance: 2.1 mi
- 2/10Danbury High SchoolGrades: 9-12Distance: 2.2 mi
Get pre-qualified for a loan
At Zillow Home Loans, we can pre-qualify you in as little as 5 minutes with no impact to your credit score.An equal housing lender. NMLS #10287.
Sell with ease on Zillow
Get a Zillow Showcase℠ listing at no additional cost and you could sell for —faster.
$526,600
2% more+$10,532
With Zillow Showcase(estimated)$537,132
