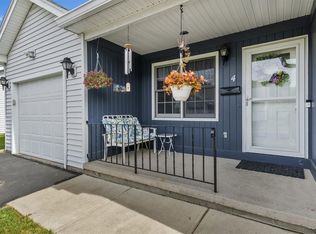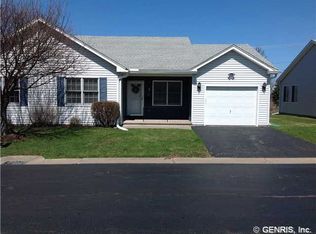Closed
$190,000
5 Coran Cir, Rochester, NY 14616
2beds
1,368sqft
Single Family Residence
Built in 1993
2,983.86 Square Feet Lot
$213,800 Zestimate®
$139/sqft
$2,003 Estimated rent
Maximize your home sale
Get more eyes on your listing so you can sell faster and for more.
Home value
$213,800
$203,000 - $227,000
$2,003/mo
Zestimate® history
Loading...
Owner options
Explore your selling options
What's special
Welcome to this impeccably maintained ranch home in Rosewood Villas - a 55+ community. Live maintenance-free with an HOA that provides snow removal, lawn service, landscaping, driveway sealing and exterior maintenance. With a spacious floor plan, this home is perfect for everyday living and welcoming guests - including a living room and dining room! The primary bedroom includes a roomy walk-in closet and en suite full bathroom and vanity. First Floor Laundry and a 2nd bedroom are located on the first floor as well with a 2nd full bathroom. The interior is bright and airy and the previous owners took great pride to maintain the home - from the well-maintained mechanics to the cream colored carpets. Whether you're looking to downsize or enjoy the benefits of community living, this home will exceed your expectations. Delayed negotiations May 16, 2023 noon. 2015-furnace. 2013-water heater.
Zillow last checked: 8 hours ago
Listing updated: July 10, 2023 at 01:28pm
Listed by:
Lynn Walsh Dates 585-750-6024,
Keller Williams Realty Greater Rochester
Bought with:
Hollis A. Creek, 30CR0701689
Howard Hanna
Source: NYSAMLSs,MLS#: R1470330 Originating MLS: Rochester
Originating MLS: Rochester
Facts & features
Interior
Bedrooms & bathrooms
- Bedrooms: 2
- Bathrooms: 2
- Full bathrooms: 2
- Main level bathrooms: 2
- Main level bedrooms: 2
Bedroom 1
- Level: First
Bedroom 1
- Level: First
Bedroom 3
- Level: First
Bedroom 3
- Level: First
Basement
- Level: Basement
Basement
- Level: Basement
Dining room
- Level: First
Dining room
- Level: First
Kitchen
- Level: First
Kitchen
- Level: First
Living room
- Level: First
Living room
- Level: First
Heating
- Gas, Forced Air
Cooling
- Central Air
Appliances
- Included: Dryer, Dishwasher, Gas Water Heater, Microwave, Refrigerator, Washer
- Laundry: Main Level
Features
- Central Vacuum, Separate/Formal Dining Room, Entrance Foyer, Eat-in Kitchen, Separate/Formal Living Room, Partially Furnished, Bedroom on Main Level, Main Level Primary
- Flooring: Carpet, Varies, Vinyl
- Basement: Full,Sump Pump
- Has fireplace: No
Interior area
- Total structure area: 1,368
- Total interior livable area: 1,368 sqft
Property
Parking
- Total spaces: 1
- Parking features: Attached, Garage, Driveway, Garage Door Opener
- Attached garage spaces: 1
Features
- Levels: One
- Stories: 1
- Patio & porch: Porch, Screened
- Exterior features: Blacktop Driveway
Lot
- Size: 2,983 sqft
- Dimensions: 47 x 64
- Features: Near Public Transit, Residential Lot
Details
- Parcel number: 2628000601300006055000
- Special conditions: Estate,Standard
Construction
Type & style
- Home type: SingleFamily
- Architectural style: Ranch
- Property subtype: Single Family Residence
Materials
- Frame, Vinyl Siding
- Foundation: Block
- Roof: Asphalt
Condition
- Resale
- Year built: 1993
Utilities & green energy
- Sewer: Connected
- Water: Connected, Public
- Utilities for property: Sewer Connected, Water Connected
Community & neighborhood
Location
- Region: Rochester
- Subdivision: Rosewood Villas
HOA & financial
HOA
- HOA fee: $200 monthly
- Amenities included: Other, See Remarks
Other
Other facts
- Listing terms: Cash,Conventional,FHA,VA Loan
Price history
| Date | Event | Price |
|---|---|---|
| 6/30/2023 | Sold | $190,000+26.7%$139/sqft |
Source: | ||
| 5/17/2023 | Pending sale | $150,000$110/sqft |
Source: | ||
| 5/11/2023 | Listed for sale | $150,000+37.6%$110/sqft |
Source: | ||
| 7/1/1999 | Sold | $109,000$80/sqft |
Source: Public Record Report a problem | ||
Public tax history
| Year | Property taxes | Tax assessment |
|---|---|---|
| 2024 | -- | $130,500 |
| 2023 | -- | $130,500 +2.4% |
| 2022 | -- | $127,500 |
Find assessor info on the county website
Neighborhood: 14616
Nearby schools
GreatSchools rating
- 4/10Longridge SchoolGrades: K-5Distance: 0.3 mi
- 4/10Olympia High SchoolGrades: 6-12Distance: 1 mi
Schools provided by the listing agent
- District: Greece
Source: NYSAMLSs. This data may not be complete. We recommend contacting the local school district to confirm school assignments for this home.

