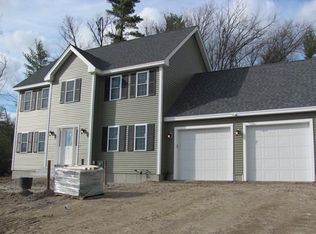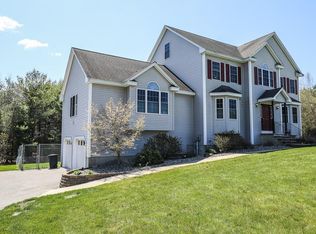Sold for $750,000
$750,000
5 Cooperage Way, Townsend, MA 01469
3beds
2,122sqft
Single Family Residence
Built in 2015
1.24 Acres Lot
$759,000 Zestimate®
$353/sqft
$4,052 Estimated rent
Home value
$759,000
$706,000 - $820,000
$4,052/mo
Zestimate® history
Loading...
Owner options
Explore your selling options
What's special
RARE HARBOR TRACE Contemporary Ranch with over 2100 sqft of living area on one level! Features include wood floors throughout creating carpet free living! A STANDOUT kitchen includes a drop zone at the garage, pantry and base cabinet pull outs, soft close dovetail drawers & cabinets, glass display cabinet, a wall oven and microwave, and a contrasting color island complete the path to the open kitchen with gas cooktop! The main bedroom closet is large enough to be used as a dressing room. A second entertaining area in the lower level has over 900 sqft of flexible finished space. Imagine a home theater, game room, or maybe add a sink for a wet bar? Abutting the finished lower level is over 1000 sqft of storage, more room than some homes! Seller is leaving 8 58 gallon rain barrels, over 460 gallons to water the raised garden beds. Additional exterior features include app controlled irrigation, pergola, patio, steel propane fire pit and many great perennials.
Zillow last checked: 8 hours ago
Listing updated: October 01, 2025 at 07:25am
Listed by:
John Vaillancourt 978-618-9418,
MA Homes, LLC 508-523-1314
Bought with:
Mary Moloney
Keller Williams Realty-Merrimack
Source: MLS PIN,MLS#: 73408355
Facts & features
Interior
Bedrooms & bathrooms
- Bedrooms: 3
- Bathrooms: 3
- Full bathrooms: 2
- 1/2 bathrooms: 1
Primary bedroom
- Features: Bathroom - Full, Ceiling Fan(s), Walk-In Closet(s), Flooring - Wood
- Level: First
- Area: 221
- Dimensions: 13 x 17
Bedroom 2
- Features: Closet, Flooring - Wood
- Level: First
- Area: 169
- Dimensions: 13 x 13
Bedroom 3
- Features: Ceiling Fan(s), Closet, Flooring - Wood
- Level: First
- Area: 121
- Dimensions: 11 x 11
Primary bathroom
- Features: Yes
Bathroom 1
- Level: First
- Area: 81
- Dimensions: 9 x 9
Bathroom 2
- Level: First
- Area: 64
- Dimensions: 8 x 8
Bathroom 3
- Features: Bathroom - Half, Dryer Hookup - Electric, Washer Hookup
- Level: First
- Area: 64
- Dimensions: 8 x 8
Dining room
- Features: Flooring - Wood, Open Floorplan
- Level: First
- Area: 90
- Dimensions: 9 x 10
Family room
- Features: Flooring - Vinyl, Open Floorplan, Recessed Lighting
- Level: Basement
- Area: 1092
- Dimensions: 28 x 39
Kitchen
- Features: Flooring - Wood, Pantry, Countertops - Stone/Granite/Solid, Kitchen Island, Breakfast Bar / Nook, Cabinets - Upgraded, Open Floorplan, Stainless Steel Appliances, Lighting - Pendant
- Level: Main,First
- Area: 330
- Dimensions: 15 x 22
Living room
- Features: Ceiling Fan(s), Flooring - Wood, Open Floorplan
- Level: First
- Area: 208
- Dimensions: 13 x 16
Heating
- Central, Forced Air, Electric Baseboard, Natural Gas
Cooling
- Central Air
Appliances
- Included: Gas Water Heater, Water Heater, Oven, Dishwasher, Microwave, Range, Refrigerator, Washer, Dryer
- Laundry: First Floor
Features
- Ceiling Fan(s), Sun Room, Internet Available - Broadband
- Flooring: Wood, Tile
- Doors: Insulated Doors
- Windows: Insulated Windows
- Basement: Full,Partially Finished,Bulkhead,Radon Remediation System,Concrete
- Number of fireplaces: 1
- Fireplace features: Living Room
Interior area
- Total structure area: 2,122
- Total interior livable area: 2,122 sqft
- Finished area above ground: 2,122
- Finished area below ground: 908
Property
Parking
- Total spaces: 10
- Parking features: Attached, Garage Door Opener, Garage Faces Side, Paved Drive, Off Street, Paved
- Attached garage spaces: 2
- Uncovered spaces: 8
Features
- Patio & porch: Porch, Porch - Enclosed, Patio
- Exterior features: Porch, Porch - Enclosed, Patio, Rain Gutters, Storage, Sprinkler System, Fenced Yard, Garden
- Fencing: Fenced
- Frontage length: 299.00
Lot
- Size: 1.24 Acres
- Features: Level
Details
- Foundation area: 3016
- Parcel number: 4513274
- Zoning: Res - A
Construction
Type & style
- Home type: SingleFamily
- Architectural style: Ranch
- Property subtype: Single Family Residence
Materials
- Frame
- Foundation: Concrete Perimeter, Irregular
- Roof: Shingle
Condition
- Year built: 2015
Utilities & green energy
- Electric: 220 Volts, Circuit Breakers
- Sewer: Private Sewer
- Water: Public
- Utilities for property: for Gas Range
Community & neighborhood
Community
- Community features: Public Transportation, Shopping, Golf, Medical Facility, Public School
Location
- Region: Townsend
- Subdivision: Harbor Trace
Price history
| Date | Event | Price |
|---|---|---|
| 9/30/2025 | Sold | $750,000+2%$353/sqft |
Source: MLS PIN #73408355 Report a problem | ||
| 8/6/2025 | Listed for sale | $735,000+60.7%$346/sqft |
Source: MLS PIN #73408355 Report a problem | ||
| 10/15/2018 | Sold | $457,500-3.7%$216/sqft |
Source: Public Record Report a problem | ||
| 8/30/2018 | Listed for sale | $475,000+19.7%$224/sqft |
Source: LAER Realty Partners #72386150 Report a problem | ||
| 1/25/2016 | Sold | $396,900-0.8%$187/sqft |
Source: Public Record Report a problem | ||
Public tax history
| Year | Property taxes | Tax assessment |
|---|---|---|
| 2025 | $9,416 +2.1% | $648,500 +1.3% |
| 2024 | $9,222 +9% | $640,000 +15.5% |
| 2023 | $8,457 -2.8% | $554,200 +12.2% |
Find assessor info on the county website
Neighborhood: 01469
Nearby schools
GreatSchools rating
- 4/10Hawthorne Brook Middle SchoolGrades: 5-8Distance: 2.4 mi
- 8/10North Middlesex Regional High SchoolGrades: 9-12Distance: 0.6 mi
- NASquannacook Early Childhood CenterGrades: PK-4Distance: 2.5 mi
Schools provided by the listing agent
- Elementary: Spaulding
- Middle: Hawthorne Brook
- High: N. Mid Reg
Source: MLS PIN. This data may not be complete. We recommend contacting the local school district to confirm school assignments for this home.
Get a cash offer in 3 minutes
Find out how much your home could sell for in as little as 3 minutes with a no-obligation cash offer.
Estimated market value$759,000
Get a cash offer in 3 minutes
Find out how much your home could sell for in as little as 3 minutes with a no-obligation cash offer.
Estimated market value
$759,000

