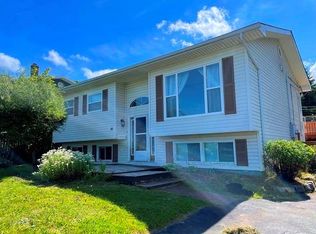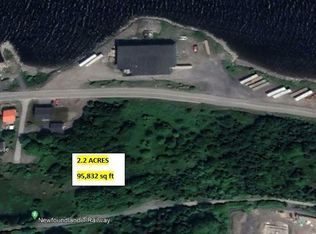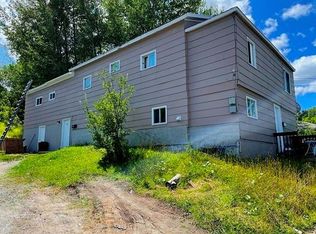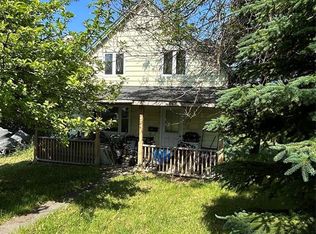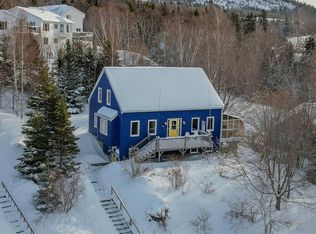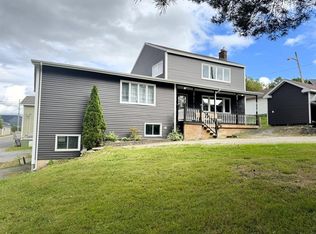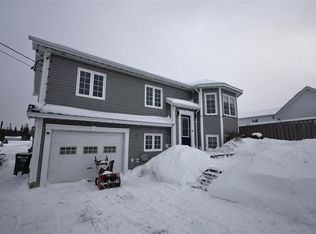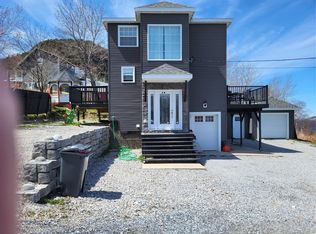5 Conway Road, Corner Brook, NL A2H3K2
What's special
- 4 hours |
- 11 |
- 0 |
Zillow last checked: 8 hours ago
Listing updated: 16 hours ago
Rebecca Ryan,
RE/MAX Realty Professionals Ltd. - Corner Brook
Facts & features
Interior
Bedrooms & bathrooms
- Bedrooms: 5
- Bathrooms: 3
- Full bathrooms: 2
- 1/2 bathrooms: 1
Bedroom
- Level: Second
- Area: 80.7 Square Feet
- Dimensions: 10 x 8.07
Bedroom
- Level: Second
- Area: 91.2 Square Feet
- Dimensions: 9.03 x 10.10
Other
- Level: Basement
- Area: 81.14 Square Feet
- Dimensions: 10.03 x 8.09
Other
- Level: Basement
- Area: 100.8 Square Feet
- Dimensions: 10.04 x 10.04
Bathroom
- Level: Second
- Area: 65.45 Square Feet
- Dimensions: 8.11 x 8.07
Bathroom
- Level: Main
- Area: 18.48 Square Feet
- Dimensions: 3.04 x 6.08
Bathroom
- Level: Basement
- Area: 70.71 Square Feet
- Dimensions: 10.03 x 7.05
Other
- Level: Second
- Area: 169.32 Square Feet
- Dimensions: 12.06 x 14.04
Other
- Level: Basement
- Area: 146.17 Square Feet
- Dimensions: 12.07 x 12.11
Other
- Level: Basement
- Area: 194.85 Square Feet
- Dimensions: 16.09 x 12.11
Dining room
- Level: Main
- Area: 131.54 Square Feet
- Dimensions: 10.08 x 13.05
Kitchen
- Level: Main
- Area: 154.44 Square Feet
- Dimensions: 11 x 14.04
Laundry
- Level: Main
- Area: 88.3 Square Feet
- Dimensions: 8.02 x 11.01
Living room
- Level: Main
- Area: 156.98 Square Feet
- Dimensions: 12.02 x 13.06
Heating
- Baseboard, Electric
Cooling
- Electric, Mini Split
Appliances
- Included: Dishwasher, Refrigerator, Stove
Features
- Flooring: Carpet, Cushion/Tile/Lino, Laminate
Interior area
- Total structure area: 2,976
- Total interior livable area: 2,496 sqft
Property
Parking
- Parking features: Detached
- Has garage: Yes
- Has uncovered spaces: Yes
Features
- Levels: One and One Half
- Stories: 1
- Patio & porch: Deck/Patio
- Has view: Yes
- Water view: Year Round Road Access
Lot
- Size: 0.26 Acres
- Dimensions: 110 x 101
- Features: Rear Yard Access (Vechicle), Views
Details
- Zoning description: RES
Construction
Type & style
- Home type: Apartment
- Property subtype: Retail, Apartment, Single Family Residence
- Attached to another structure: Yes
Materials
- Vinyl Siding
- Foundation: Fully Developed, Concrete Perimeter
- Roof: Shingle - Asphalt
Condition
- Updated/Remodeled
- New construction: Yes
- Year built: 2017
Utilities & green energy
- Sewer: Public Sewer
- Water: Public
Community & HOA
Location
- Region: Corner Brook
Financial & listing details
- Price per square foot: C$146/sqft
- Annual tax amount: C$3,775
- Date on market: 1/22/2026
(709) 640-3232
By pressing Contact Agent, you agree that the real estate professional identified above may call/text you about your search, which may involve use of automated means and pre-recorded/artificial voices. You don't need to consent as a condition of buying any property, goods, or services. Message/data rates may apply. You also agree to our Terms of Use. Zillow does not endorse any real estate professionals. We may share information about your recent and future site activity with your agent to help them understand what you're looking for in a home.
Price history
Price history
Price history is unavailable.
Public tax history
Public tax history
Tax history is unavailable.Climate risks
Neighborhood: A2H
Nearby schools
GreatSchools rating
No schools nearby
We couldn't find any schools near this home.
Schools provided by the listing agent
- District: Western Central
Source: Newfoundland and Labrador AR. This data may not be complete. We recommend contacting the local school district to confirm school assignments for this home.
