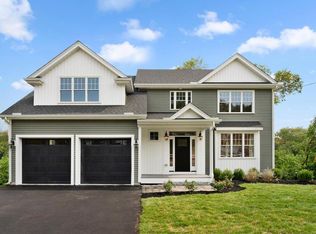Sold for $570,000 on 08/16/23
$570,000
5 Conrad Rd, Framingham, MA 01701
3beds
1,360sqft
Single Family Residence
Built in 1957
10,202 Square Feet Lot
$613,700 Zestimate®
$419/sqft
$3,247 Estimated rent
Home value
$613,700
$583,000 - $644,000
$3,247/mo
Zestimate® history
Loading...
Owner options
Explore your selling options
What's special
Move right in to this bright and fully renovated, 3 bedroom and 1 full bath ranch home. Completed with high quality interior finishes, including high efficiency systems, energy efficient windows, new insulation, and stainless steal appliances. The modern design provides comfortable living and entertaining spaces throughout the 1,390 SF floor plan. Flush with abundant light, the open floor plan features a spacious white kitchen that opens to the living room with a wood burning fireplace. The dining room and expansive family room are ideal for family gatherings. All three bedrooms include wall to wall carpeting and ample closet space. Beautifully sited on a wonderful 10,200 square feet lot offering privacy and a well manicured lawn with storage shed. Conveniently located near restaurants, shopping centers, and commuter routes, this home will appeal to all!
Zillow last checked: 8 hours ago
Listing updated: August 17, 2023 at 06:40am
Listed by:
Campbell Armstrong 484-356-5216,
Engel & Volkers Wellesley 781-591-8333
Bought with:
Angela Caruso
Realty Executives Boston West
Source: MLS PIN,MLS#: 73135307
Facts & features
Interior
Bedrooms & bathrooms
- Bedrooms: 3
- Bathrooms: 1
- Full bathrooms: 1
- Main level bedrooms: 1
Primary bedroom
- Features: Closet, Flooring - Wall to Wall Carpet, Window(s) - Bay/Bow/Box, Recessed Lighting
- Level: Main,First
- Area: 130
- Dimensions: 13 x 10
Bedroom 2
- Features: Closet, Flooring - Wall to Wall Carpet, Window(s) - Bay/Bow/Box, Recessed Lighting
- Level: First
- Area: 110
- Dimensions: 11 x 10
Bedroom 3
- Features: Closet, Flooring - Wall to Wall Carpet, Window(s) - Bay/Bow/Box, Recessed Lighting
- Level: First
- Area: 100
- Dimensions: 10 x 10
Bathroom 1
- Area: 49
- Dimensions: 7 x 7
Dining room
- Features: Flooring - Vinyl, Window(s) - Bay/Bow/Box, Lighting - Overhead, Crown Molding
- Level: First
- Area: 117
- Dimensions: 13 x 9
Family room
- Features: Flooring - Vinyl, Window(s) - Bay/Bow/Box, Cable Hookup, Exterior Access, Recessed Lighting, Crown Molding
- Level: First
- Area: 225
- Dimensions: 15 x 15
Kitchen
- Features: Flooring - Vinyl, Window(s) - Bay/Bow/Box, Countertops - Upgraded, Cabinets - Upgraded, Recessed Lighting, Remodeled, Stainless Steel Appliances, Crown Molding
- Level: Main,First
- Area: 168
- Dimensions: 14 x 12
Living room
- Features: Closet, Flooring - Vinyl, Window(s) - Bay/Bow/Box, Recessed Lighting, Crown Molding
- Level: First
- Area: 204
- Dimensions: 17 x 12
Heating
- Baseboard, Oil
Cooling
- None
Appliances
- Laundry: Washer Hookup
Features
- Flooring: Vinyl
- Doors: Insulated Doors
- Windows: Insulated Windows
- Basement: Slab
- Number of fireplaces: 1
- Fireplace features: Living Room
Interior area
- Total structure area: 1,360
- Total interior livable area: 1,360 sqft
Property
Parking
- Total spaces: 4
- Parking features: Paved Drive, Off Street, Paved
- Uncovered spaces: 4
Features
- Exterior features: Storage, Professional Landscaping
Lot
- Size: 10,202 sqft
- Features: Level
Details
- Parcel number: M:070 B:09 L:9370 U:000,499484
- Zoning: R-1
Construction
Type & style
- Home type: SingleFamily
- Architectural style: Ranch
- Property subtype: Single Family Residence
Materials
- Frame
- Foundation: Slab
- Roof: Shingle
Condition
- Year built: 1957
Utilities & green energy
- Electric: 200+ Amp Service
- Sewer: Public Sewer
- Water: Public
- Utilities for property: for Electric Range, Washer Hookup
Green energy
- Energy efficient items: Thermostat
Community & neighborhood
Community
- Community features: Public Transportation, Shopping, Park, Walk/Jog Trails, Bike Path, Highway Access, House of Worship, Public School
Location
- Region: Framingham
Other
Other facts
- Listing terms: Contract
- Road surface type: Paved
Price history
| Date | Event | Price |
|---|---|---|
| 8/16/2023 | Sold | $570,000+7.8%$419/sqft |
Source: MLS PIN #73135307 Report a problem | ||
| 7/18/2023 | Pending sale | $529,000$389/sqft |
Source: | ||
| 7/17/2023 | Contingent | $529,000$389/sqft |
Source: MLS PIN #73135307 Report a problem | ||
| 7/12/2023 | Listed for sale | $529,000-2%$389/sqft |
Source: MLS PIN #73135307 Report a problem | ||
| 11/29/2022 | Listing removed | -- |
Source: | ||
Public tax history
| Year | Property taxes | Tax assessment |
|---|---|---|
| 2025 | $6,173 +15.5% | $517,000 +20.5% |
| 2024 | $5,345 +5.5% | $429,000 +10.8% |
| 2023 | $5,068 +4.8% | $387,200 +10% |
Find assessor info on the county website
Neighborhood: 01701
Nearby schools
GreatSchools rating
- 3/10Mary E Stapleton Elementary SchoolGrades: K-5Distance: 1 mi
- 4/10Walsh Middle SchoolGrades: 6-8Distance: 1.1 mi
- 5/10Framingham High SchoolGrades: 9-12Distance: 0.4 mi
Schools provided by the listing agent
- Middle: Walsh
- High: Framingham
Source: MLS PIN. This data may not be complete. We recommend contacting the local school district to confirm school assignments for this home.
Get a cash offer in 3 minutes
Find out how much your home could sell for in as little as 3 minutes with a no-obligation cash offer.
Estimated market value
$613,700
Get a cash offer in 3 minutes
Find out how much your home could sell for in as little as 3 minutes with a no-obligation cash offer.
Estimated market value
$613,700
