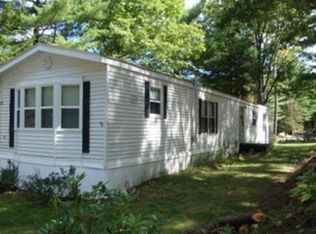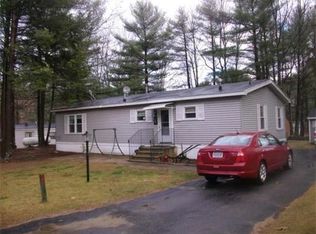Sold for $178,000 on 04/17/25
$178,000
5 Congress Rd, Winchendon, MA 01475
2beds
1,248sqft
Mobile Home
Built in 1985
-- sqft lot
$182,700 Zestimate®
$143/sqft
$2,188 Estimated rent
Home value
$182,700
$166,000 - $199,000
$2,188/mo
Zestimate® history
Loading...
Owner options
Explore your selling options
What's special
Highest and Best due 3/10 by 9 P.M. This charming, handicap accessible 2-bedroom mobile home in Glen Wood Park is designed for comfort and convenience, featuring two full baths and a separate laundry room for added practicality. The inviting living room seamlessly connects to a dining area with sliders that flood the space with natural light. The large kitchen boasts plenty of cabinets and a cozy breakfast bar for two, making it perfect for casual meals. Step outside through the sliders to discover a nice-sized back deck, ideal for enjoying the serene sounds of nature. The property has a carport and a storage shed, providing extra utility for your outdoor needs. Nestled on an eye-pleasing lot, this mobile home combines modern living with the beauty of its surroundings, making it an ideal retreat for anyone over 55 looking to enjoy a peaceful lifestyle in a welcoming community. Don't miss the opportunity to make this lovely home your own!
Zillow last checked: 8 hours ago
Listing updated: April 22, 2025 at 01:09pm
Listed by:
Michelle Peterson 603-831-6933,
Elm Grove Realty, LLC 603-821-0077
Bought with:
Bruce Farley
Godin Real Estate
Source: MLS PIN,MLS#: 73341880
Facts & features
Interior
Bedrooms & bathrooms
- Bedrooms: 2
- Bathrooms: 2
- Full bathrooms: 2
Primary bedroom
- Features: Bathroom - Full, Ceiling Fan(s), Walk-In Closet(s), Flooring - Wall to Wall Carpet, Chair Rail, Wainscoting, Lighting - Overhead
- Level: First
Bedroom 2
- Features: Closet, Flooring - Wall to Wall Carpet, Chair Rail, Wainscoting, Lighting - Overhead
- Level: First
Primary bathroom
- Features: Yes
Dining room
- Features: Flooring - Wall to Wall Carpet, Chair Rail, Slider, Wainscoting, Lighting - Overhead
- Level: First
Kitchen
- Features: Ceiling Fan(s), Flooring - Vinyl, Pantry, Breakfast Bar / Nook, Lighting - Overhead
- Level: First
Living room
- Features: Ceiling Fan(s), Closet, Flooring - Wall to Wall Carpet, Chair Rail, Wainscoting
- Level: First
Heating
- Forced Air, Propane
Cooling
- Other
Appliances
- Laundry: Closet/Cabinets - Custom Built, Flooring - Laminate, Exterior Access, Lighting - Overhead, First Floor, Electric Dryer Hookup, Washer Hookup
Features
- Flooring: Vinyl, Carpet, Laminate
- Doors: Storm Door(s)
- Windows: Insulated Windows, Screens
- Has basement: No
- Has fireplace: No
Interior area
- Total structure area: 1,248
- Total interior livable area: 1,248 sqft
- Finished area above ground: 1,248
Property
Parking
- Total spaces: 3
- Parking features: Carport, Paved Drive, Off Street, Driveway
- Garage spaces: 1
- Has carport: Yes
- Uncovered spaces: 2
Features
- Patio & porch: Deck - Wood
- Exterior features: Deck - Wood, Storage, Decorative Lighting, Screens
Lot
- Features: Wooded, Cleared, Level
Details
- Zoning: 0
Construction
Type & style
- Home type: MobileManufactured
- Property subtype: Mobile Home
Materials
- Foundation: Other
- Roof: Shingle
Condition
- Year built: 1985
Utilities & green energy
- Electric: 100 Amp Service
- Sewer: Private Sewer
- Water: Public
- Utilities for property: for Gas Range, for Electric Dryer, Washer Hookup
Community & neighborhood
Community
- Community features: Shopping, Tennis Court(s), Park, Walk/Jog Trails, Medical Facility, Laundromat, Bike Path, Conservation Area, House of Worship, Private School, Public School
Location
- Region: Winchendon
Other
Other facts
- Body type: Double Wide
- Listing terms: Other (See Remarks)
Price history
| Date | Event | Price |
|---|---|---|
| 4/17/2025 | Sold | $178,000+7.9%$143/sqft |
Source: MLS PIN #73341880 | ||
| 3/14/2025 | Contingent | $165,000$132/sqft |
Source: MLS PIN #73341880 | ||
| 3/6/2025 | Listed for sale | $165,000+200%$132/sqft |
Source: MLS PIN #73341880 | ||
| 5/28/2013 | Listing removed | $55,000$44/sqft |
Source: Morin Real Estate #71519912 | ||
| 5/4/2013 | Listed for sale | $55,000$44/sqft |
Source: Morin Real Estate #71519912 | ||
Public tax history
Tax history is unavailable.
Neighborhood: 01475
Nearby schools
GreatSchools rating
- NAMemorial Elementary SchoolGrades: K-2Distance: 1.2 mi
- 4/10Murdock Middle SchoolGrades: 6-8Distance: 1.4 mi
- 3/10Murdock High SchoolGrades: 9-12Distance: 1.4 mi
Sell for more on Zillow
Get a free Zillow Showcase℠ listing and you could sell for .
$182,700
2% more+ $3,654
With Zillow Showcase(estimated)
$186,354
