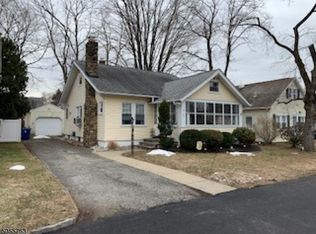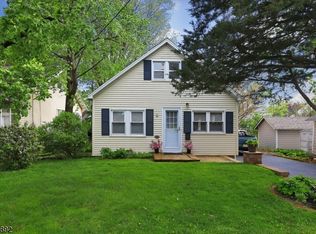Renovated home in the bustling town of Morris twp. 7 Minutes from bustling downtown of Morristown. Featuring gleaming hardwood floors through out. New elegant white kitchen with granite counter-tops, stainless steal appliances and beautiful decorative tile floor. LED recess lighting through out. New renovated bathrooms. Living room with fireplace. Finished basement. Nice deck for backyard entertaining. Seller will not repair minor cosmetic issues. The house was remodeled with all the permits required by the town.
This property is off market, which means it's not currently listed for sale or rent on Zillow. This may be different from what's available on other websites or public sources.

