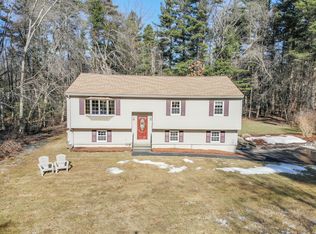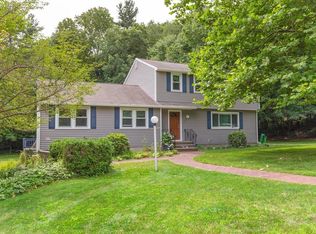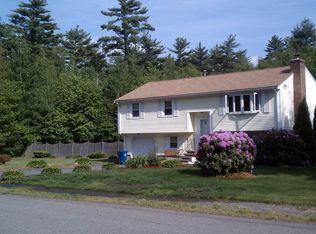**OH, Sat 1:30-3:30 & Sun 11-1** Don't miss out on this stunning 3 bedroom, 1.5 bath home located in desirable East Billerica. This classic split facade reveals sophisticated new interior with 2 exposed brick fireplaces with gas inserts, fresh palette, sleek mill work and beautifully finished lower level. The kitchen features updated cabinetry, granite counters, glass tile back splash . Sun drenched living room overlooks beautiful cul-de-sac. while the screened in porch and tiered deck overlooks large private yard. Dining room features elegant wainscoting and the perfect entertaining flow open to the kitchen and living room. One car garage, irrigation system in the front and sides of the home and storage shed rounds out this fabulous move-in ready home.
This property is off market, which means it's not currently listed for sale or rent on Zillow. This may be different from what's available on other websites or public sources.


