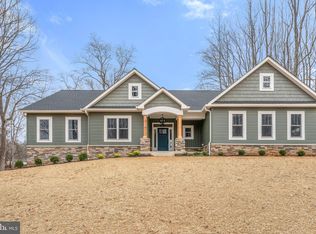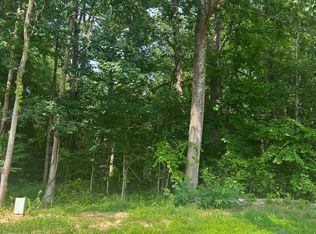Sold for $617,088 on 05/26/23
$617,088
5 Colvin Rd, Amissville, VA 20106
4beds
2,400sqft
Single Family Residence
Built in 2022
2.01 Acres Lot
$681,200 Zestimate®
$257/sqft
$3,612 Estimated rent
Home value
$681,200
$647,000 - $722,000
$3,612/mo
Zestimate® history
Loading...
Owner options
Explore your selling options
What's special
New home with exceptional workmanship! Custom homebuilder now marketing homes to the Public -Do not Miss out! Care and attention to all details from top to but bottom are noticeable throughout your New Home! Spacious 4 bedrooms on upper level with an open creative Main level living plan and work space, plus full walkout basement with a roughin for future expansion. The home will feature Granite kitchen and bath tops, upgraded cabinetry and craftsman trim, new craftsman style windows and doors, hardwoods, tile, and carpet flooring all upgraded features plus the Great room with the gas logs fireplace. All on the northern corridor of Culpeper and. Less than 12 minutes to Warrenton make the location perfect! Snuggle on 2 acres to give you the yard everyone has dreamed about! Construction has started with completion plans within approximately 4months. Keep in mind it is an active construction site - please schedule a visit. Plans are provided for basic concept but note they are "similar" but not exact to build.
Zillow last checked: 9 hours ago
Listing updated: April 13, 2024 at 09:00am
Listed by:
Mandy Brown 540-718-2459,
CENTURY 21 New Millennium
Bought with:
Zanne Barber, 0225238389
Pearson Smith Realty, LLC
Source: Bright MLS,MLS#: VACU2003676
Facts & features
Interior
Bedrooms & bathrooms
- Bedrooms: 4
- Bathrooms: 4
- Full bathrooms: 3
- 1/2 bathrooms: 1
- Main level bathrooms: 1
Basement
- Area: 1186
Heating
- Heat Pump, Electric
Cooling
- Central Air, Heat Pump, Electric
Appliances
- Included: Electric Water Heater
Features
- Flooring: Carpet, Ceramic Tile, Hardwood
- Basement: Partial,Full,Improved,Concrete,Rough Bath Plumb,Side Entrance,Unfinished
- Has fireplace: No
Interior area
- Total structure area: 3,586
- Total interior livable area: 2,400 sqft
- Finished area above ground: 2,400
- Finished area below ground: 0
Property
Parking
- Total spaces: 2
- Parking features: Garage Door Opener, Attached
- Attached garage spaces: 2
Accessibility
- Accessibility features: None
Features
- Levels: Two
- Stories: 2
- Pool features: None
Lot
- Size: 2.01 Acres
Details
- Additional structures: Above Grade, Below Grade
- Parcel number: 2 55E5
- Zoning: R1
- Special conditions: Standard
Construction
Type & style
- Home type: SingleFamily
- Architectural style: Colonial
- Property subtype: Single Family Residence
Materials
- Concrete, Vinyl Siding
- Foundation: Concrete Perimeter
- Roof: Architectural Shingle
Condition
- Excellent
- New construction: Yes
- Year built: 2022
Details
- Builder name: HMR CUSTOM BUILDER
Utilities & green energy
- Sewer: Private Sewer, Septic = # of BR
- Water: Well
Community & neighborhood
Location
- Region: Amissville
- Subdivision: None Available
Other
Other facts
- Listing agreement: Exclusive Right To Sell
- Ownership: Fee Simple
Price history
| Date | Event | Price |
|---|---|---|
| 5/26/2023 | Sold | $617,088+3%$257/sqft |
Source: | ||
| 1/19/2023 | Contingent | $599,000$250/sqft |
Source: | ||
| 8/4/2022 | Listed for sale | $599,000$250/sqft |
Source: | ||
Public tax history
Tax history is unavailable.
Neighborhood: 20106
Nearby schools
GreatSchools rating
- 4/10Emerald Hill Elementary SchoolGrades: PK-5Distance: 8.4 mi
- 5/10Culpeper Middle SchoolGrades: 6-8Distance: 12.1 mi
- 4/10Culpeper County High SchoolGrades: 9-12Distance: 12 mi
Schools provided by the listing agent
- Elementary: Emerald Hill
- Middle: Culpeper
- High: Culpeper County
- District: Culpeper County Public Schools
Source: Bright MLS. This data may not be complete. We recommend contacting the local school district to confirm school assignments for this home.

Get pre-qualified for a loan
At Zillow Home Loans, we can pre-qualify you in as little as 5 minutes with no impact to your credit score.An equal housing lender. NMLS #10287.
Sell for more on Zillow
Get a free Zillow Showcase℠ listing and you could sell for .
$681,200
2% more+ $13,624
With Zillow Showcase(estimated)
$694,824
