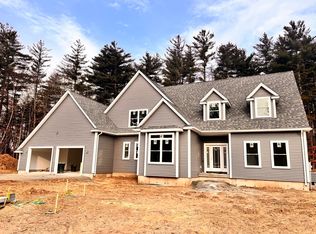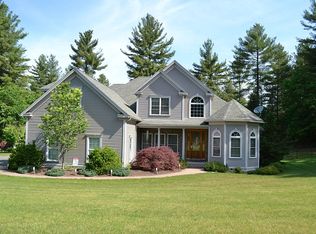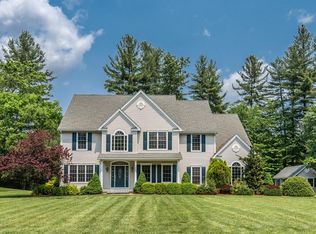Sold for $1,024,299
$1,024,299
5 Colony Rd, Hadley, MA 01035
5beds
3,165sqft
Single Family Residence
Built in 2024
0.69 Acres Lot
$1,097,800 Zestimate®
$324/sqft
$6,272 Estimated rent
Home value
$1,097,800
$944,000 - $1.28M
$6,272/mo
Zestimate® history
Loading...
Owner options
Explore your selling options
What's special
Beautiful NEW CONSTRUCTION on a cul-de-sac lot in Hadley full of high-quality upgrades. The 1st floor of this 3165 sq ft, 5 bed, 4 bath home includes the master bedroom + bath, bonus room/office w/ full bath w/ floor to ceiling tiled shower, dining room, living room w/ fireplace, cathedral ceilings and glass sliding doors onto a Trex deck. From the two-car garage enter into a roomy mudroom/laundry room then breakfast nook adjacent to the kitchen full of entertainment and cooking possibilities - upgrade countertops, high end appliances, custom built cabinets and a large island. The downstairs bathroom is accessible from both the bonus room and living room. 2nd floor features 3 large bedrooms and 2 full bathrooms, open railing overlooking living room. This is a great open and well-organized floor plan for comfortable and private living. Walk out basement is a great bonus! Buyers can work with this local builder to customize the home as they wish! Ready for occupancy June 24'
Zillow last checked: 8 hours ago
Listing updated: August 26, 2024 at 05:43am
Listed by:
Irene Bercume 413-262-6369,
Competitive Real Estate 413-549-4270
Bought with:
Monahan Barker Team
LandVest, Inc., Ipswich
Source: MLS PIN,MLS#: 73201595
Facts & features
Interior
Bedrooms & bathrooms
- Bedrooms: 5
- Bathrooms: 4
- Full bathrooms: 4
Primary bedroom
- Level: First
Bedroom 2
- Level: First
Bedroom 3
- Level: Second
Bedroom 4
- Level: Second
Bedroom 5
- Level: Second
Primary bathroom
- Features: Yes
Bathroom 1
- Level: First
Bathroom 2
- Level: First
Bathroom 3
- Level: Second
Dining room
- Features: Flooring - Hardwood
- Level: Main,First
Kitchen
- Features: Closet/Cabinets - Custom Built, Flooring - Hardwood, Countertops - Stone/Granite/Solid, Kitchen Island, Breakfast Bar / Nook, Open Floorplan
- Level: Main,First
Living room
- Features: Cathedral Ceiling(s), Flooring - Hardwood, Deck - Exterior, Open Floorplan
- Level: Main,First
Heating
- Central, Forced Air
Cooling
- Central Air
Appliances
- Included: Water Heater, Range, Dishwasher, Microwave, Vacuum System
- Laundry: First Floor, Washer Hookup
Features
- Bathroom, Bonus Room, Central Vacuum, Internet Available - Unknown
- Flooring: Tile, Hardwood
- Doors: Insulated Doors, French Doors
- Windows: Insulated Windows, Screens
- Basement: Full,Walk-Out Access,Radon Remediation System,Concrete
- Number of fireplaces: 1
- Fireplace features: Living Room
Interior area
- Total structure area: 3,165
- Total interior livable area: 3,165 sqft
Property
Parking
- Total spaces: 7
- Parking features: Attached, Garage Door Opener, Paved Drive, On Street, Paved
- Attached garage spaces: 2
- Uncovered spaces: 5
Features
- Patio & porch: Porch - Enclosed, Deck
- Exterior features: Porch - Enclosed, Deck, Rain Gutters, Professional Landscaping, Screens, Garden
Lot
- Size: 0.69 Acres
- Features: Corner Lot, Wooded, Gentle Sloping
Details
- Parcel number: HADLM0013B0013L0005
- Zoning: RES
Construction
Type & style
- Home type: SingleFamily
- Architectural style: Colonial,Cape,Contemporary
- Property subtype: Single Family Residence
Materials
- Frame
- Foundation: Concrete Perimeter
- Roof: Shingle
Condition
- Year built: 2024
Utilities & green energy
- Sewer: Private Sewer
- Water: Public
- Utilities for property: Washer Hookup
Community & neighborhood
Community
- Community features: Public Transportation, Shopping, Pool, Tennis Court(s), Park, Walk/Jog Trails, Stable(s), Golf, Medical Facility, Laundromat, Bike Path, Conservation Area, Highway Access, House of Worship, Marina, Private School, Public School, T-Station, University, Other
Location
- Region: Hadley
- Subdivision: North Hadley
Price history
| Date | Event | Price |
|---|---|---|
| 7/17/2024 | Sold | $1,024,299+3.5%$324/sqft |
Source: MLS PIN #73201595 Report a problem | ||
| 2/12/2024 | Listed for sale | $989,500+1%$313/sqft |
Source: MLS PIN #73201595 Report a problem | ||
| 1/22/2024 | Listing removed | $979,500$309/sqft |
Source: MLS PIN #73091959 Report a problem | ||
| 3/28/2023 | Listed for sale | $979,500+460%$309/sqft |
Source: MLS PIN #73091959 Report a problem | ||
| 6/3/2022 | Listing removed | -- |
Source: MLS PIN #72939915 Report a problem | ||
Public tax history
| Year | Property taxes | Tax assessment |
|---|---|---|
| 2025 | $6,278 +236.4% | $539,800 +229.5% |
| 2024 | $1,866 -1.3% | $163,800 |
| 2023 | $1,890 -5.3% | $163,800 |
Find assessor info on the county website
Neighborhood: 01035
Nearby schools
GreatSchools rating
- 8/10Hadley Elementary SchoolGrades: PK-6Distance: 5 mi
- 6/10Hopkins AcademyGrades: 7-12Distance: 5.8 mi
Schools provided by the listing agent
- Elementary: Hadley Elementa
- Middle: Hopkins Academy
- High: Hopkins Academy
Source: MLS PIN. This data may not be complete. We recommend contacting the local school district to confirm school assignments for this home.
Get pre-qualified for a loan
At Zillow Home Loans, we can pre-qualify you in as little as 5 minutes with no impact to your credit score.An equal housing lender. NMLS #10287.
Sell with ease on Zillow
Get a Zillow Showcase℠ listing at no additional cost and you could sell for —faster.
$1,097,800
2% more+$21,956
With Zillow Showcase(estimated)$1,119,756


