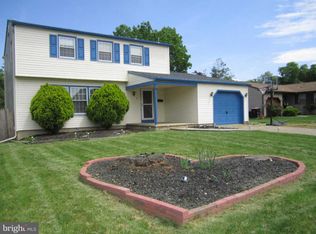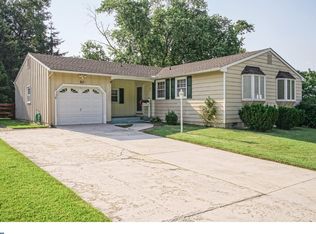Sold for $329,900
$329,900
5 Colonial Ct, Laurel Springs, NJ 08021
4beds
1,830sqft
Single Family Residence
Built in 1967
8,590 Square Feet Lot
$394,900 Zestimate®
$180/sqft
$3,077 Estimated rent
Home value
$394,900
$375,000 - $419,000
$3,077/mo
Zestimate® history
Loading...
Owner options
Explore your selling options
What's special
Welcome to your new home in the Glen Oaks section of Gloucester Township! This spacious four bedroom, 2.5 bath colonial sits on a quiet cul-de-sac and has so much to offer any buyer. As you pull in to one of the two driveways, you have touch access to get into a garage that has room for ample storage, a workshop, playroom, or a place to keep a car. The front door is off of a lovely porch/sitting area and into a spacious foyer. On your way into the foyer, you will see a large living room to the left, complete with a large picture window. Behind the living room is a nice sized dining room with a large window, perfect for holiday meals or family game night. Next to the dining room is an ample sized kitchen, complete with a brand new stainless steel fridge, newer stove and dishwasher, and seating area. Take a step down from the kitchen and there is a family room with a sliding glass door, that takes you out to the backyard and shed. There is also a laundry room with wainscoting and a half bath off of the family room .If you enter the home through the garage, that is where you enter. There is access from the kitchen that leads you down to a well maintained basement that consists of three rooms that's perfect for storage or any homeowner's imagination! Up the staircase you are welcomed by a newly renovated full bathroom and four bedrooms. One of the bedrooms is a large primary bedroom that has a large closet and a bathroom that's also been newly renovated with a stall shower. This well maintained home is priced to sell. This home is walking distance to Big Timber Creek Dog Park, Veteran's Park, Gloucester Township Police Station, and Shop Rite of Laurel Hill. Close to Philly and the Jersey shore too!
Zillow last checked: 8 hours ago
Listing updated: February 16, 2024 at 04:03pm
Listed by:
Julie Brogan 856-275-3019,
Society
Bought with:
Jarred Lee, 1865721
Penzone Realty
Source: Bright MLS,MLS#: NJCD2058026
Facts & features
Interior
Bedrooms & bathrooms
- Bedrooms: 4
- Bathrooms: 3
- Full bathrooms: 2
- 1/2 bathrooms: 1
- Main level bathrooms: 1
Basement
- Area: 0
Heating
- Forced Air, Natural Gas
Cooling
- Central Air, Electric
Appliances
- Included: Microwave, Dishwasher, Disposal, Dryer, Oven, Oven/Range - Gas, Cooktop, Washer, Gas Water Heater
- Laundry: Main Level
Features
- Attic, Breakfast Area, Dining Area, Family Room Off Kitchen, Kitchen - Table Space, Dry Wall
- Flooring: Carpet, Laminate
- Doors: Sliding Glass
- Windows: Double Hung
- Basement: Full,Interior Entry
- Has fireplace: No
Interior area
- Total structure area: 1,830
- Total interior livable area: 1,830 sqft
- Finished area above ground: 1,830
- Finished area below ground: 0
Property
Parking
- Total spaces: 4
- Parking features: Garage Faces Front, Garage Door Opener, Inside Entrance, Driveway, Attached
- Attached garage spaces: 1
- Uncovered spaces: 3
Accessibility
- Accessibility features: None
Features
- Levels: Two
- Stories: 2
- Pool features: None
- Fencing: Chain Link,Wood
Lot
- Size: 8,590 sqft
- Dimensions: 74.72 x 114.94
Details
- Additional structures: Above Grade, Below Grade
- Parcel number: 150970500020
- Zoning: RESIDENTIAL
- Special conditions: Standard
Construction
Type & style
- Home type: SingleFamily
- Architectural style: Colonial
- Property subtype: Single Family Residence
Materials
- Frame
- Foundation: Block
Condition
- Good
- New construction: No
- Year built: 1967
Utilities & green energy
- Sewer: Public Sewer
- Water: Public
Community & neighborhood
Location
- Region: Laurel Springs
- Subdivision: Glen Oaks
- Municipality: GLOUCESTER TWP
Other
Other facts
- Listing agreement: Exclusive Right To Sell
- Listing terms: Cash,Conventional,FHA,VA Loan,USDA Loan
- Ownership: Fee Simple
Price history
| Date | Event | Price |
|---|---|---|
| 2/16/2024 | Sold | $329,900$180/sqft |
Source: | ||
| 1/23/2024 | Pending sale | $329,900$180/sqft |
Source: | ||
| 11/10/2023 | Listed for sale | $329,900$180/sqft |
Source: | ||
Public tax history
| Year | Property taxes | Tax assessment |
|---|---|---|
| 2025 | $8,801 +1.8% | $210,600 |
| 2024 | $8,647 -1.6% | $210,600 |
| 2023 | $8,784 +0.7% | $210,600 |
Find assessor info on the county website
Neighborhood: 08021
Nearby schools
GreatSchools rating
- 5/10Loring-Flemming Elementary SchoolGrades: K-5Distance: 0.6 mi
- 5/10Glen Landing Middle SchoolGrades: PK,6-8Distance: 0.7 mi
- 3/10Highland High SchoolGrades: 9-12Distance: 1.7 mi
Schools provided by the listing agent
- Middle: Charles W Lewis
- High: Highland H.s.
- District: Gloucester Township Public Schools
Source: Bright MLS. This data may not be complete. We recommend contacting the local school district to confirm school assignments for this home.

Get pre-qualified for a loan
At Zillow Home Loans, we can pre-qualify you in as little as 5 minutes with no impact to your credit score.An equal housing lender. NMLS #10287.

