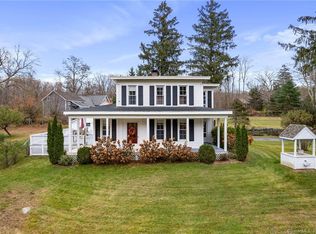The former "Rose Farm Gallery" 1930 (c) antique barn has been converted into a warm and gracious home. The first special space upon entering the main level, is the great room conversion to a true open concept living, including living room , kitchen and eating areas. The great room also features a vaulted 30 foot beamed ceiling and a former hay loft mezzanine ready for any number of uses. Adjacent, also on the main level is a second special space the Former Art Gallery Studio transformed into gracious spacious MBR Suite, including beamed cathedral ceiling , closets, reading area, and a gorgeous 5 fixture bathroom with double vanity, tiled shower, free standing tub, and tile floor. A third special space, the new addition includes two bedrooms , bathroom ,and laundry area all on the main floor. The new addition also includes an oversized attached two car garage in the lower level and a full walkup floored attic ready for expansion or storage. The fourth special space is the 960 sq ft walkout lower level with private entrance. This lower level flex space has been semi finished; sheet rocked, primed painted, electric subpanel, and full roughed in bathroom awaiting the new owner to complete to their special use. This level can serve well as a home office, home schooling, recreation, private guest or in-law area. Another unique feature in the floorplan design are the extra closets provided to easily accommodate conversion up to an additional two and one half bathrooms
This property is off market, which means it's not currently listed for sale or rent on Zillow. This may be different from what's available on other websites or public sources.

