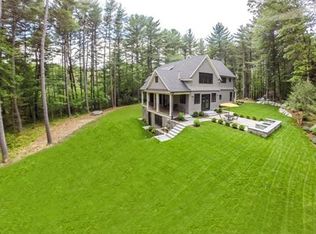An extraordinary opportunity to build the home of your dreams on a beautiful one acre lot. Approved plans for a 4,397 SF home on two levels with 3 car garage plus optional 1,400 additional SF with finished lower level (total living area ~5,800). Fully engineered site with landscape design, valid NOI from Weston Conservation Commission, and septic design (4 bedrooms with garbage disposal). A rare and exceptional property approved and ready for building in one of Weston's most desirable neighborhoods. Building and site plans available upon request. Buyers to do their own due diligence. 2021-03-30
This property is off market, which means it's not currently listed for sale or rent on Zillow. This may be different from what's available on other websites or public sources.
