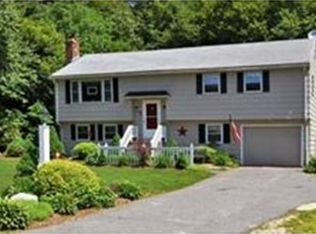Huge price change for immediate sale!! Location, Location, Location!!! Welcome home to Colburn Circle!! This 3 bedroom 1full, 2 half bath, 1 car garage Raised ranch is Located on a cul-de-sac and is sitting on approx 1 acre of land. Once inside this beautiful home, you will see a fireplaced living room that flows into the dinning area with slider access to a wonderful 3 season porch. The kitchen offers updated appliances such as stainless stove, refrigerator, dishwasher and disposal. The lower level provides a finished area with wall to wall carpeting, 1/2 bath and direct garage access along with a walk out to the back yard. Utilities such as heat and hot water are run by gas for high efficiency !!! Easy access to routes 495, 20, rt 85 and rt 117. This is one home you don't want to miss!!!
This property is off market, which means it's not currently listed for sale or rent on Zillow. This may be different from what's available on other websites or public sources.
