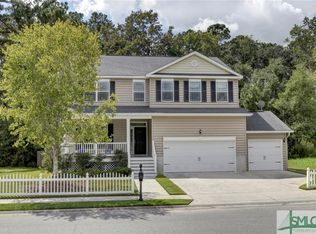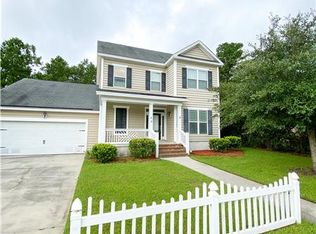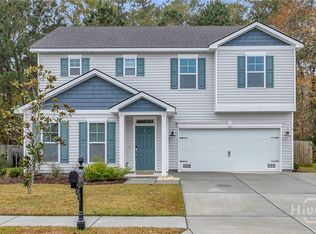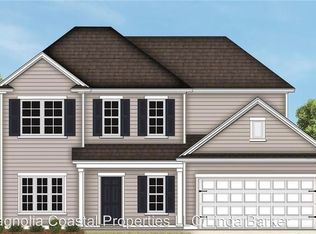Construction estimated to begin Dec., 2016 Estimated completion March, 2017. Quality NEW CONSTRUCTION by Homes of Integrity! This popular "Wysteria" floor plan offers everything you need and more! 4 bedrooms (one is on the first floor and makes a great guest room!) 3 full bathrooms, large open loft upstairs, great room & study on first floor w/ spacious breakfast area. Granite kitchen counters with center island and stainless steel appliances, tile accented shower/tub combo in master bathroom. Double vanities with cultured marble in master bathroom too! Kelyless entry pad on front door, tray ceiling in master bedroom, vinyl plank floor throughout first floor, additional recessed lighting in kitchen. Designer lighting package throughout home (bedrooms included!) Ceiling fan included in master bedroom & great room, finished garaged. Home warranty included. No HOA dues! What more could you ask for?
This property is off market, which means it's not currently listed for sale or rent on Zillow. This may be different from what's available on other websites or public sources.



