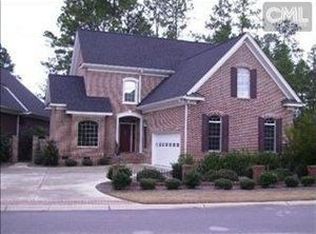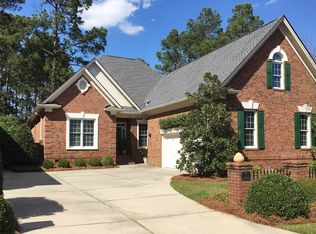Sold for $545,000
Street View
$545,000
5 Club Ridge Ct, Elgin, SC 29045
3beds
3baths
2,691sqft
SingleFamily
Built in 2004
7,200 Square Feet Lot
$502,000 Zestimate®
$203/sqft
$2,550 Estimated rent
Home value
$502,000
$472,000 - $532,000
$2,550/mo
Zestimate® history
Loading...
Owner options
Explore your selling options
What's special
5 Club Ridge Ct, Elgin, SC 29045 is a single family home that contains 2,691 sq ft and was built in 2004. It contains 3 bedrooms and 3.5 bathrooms. This home last sold for $545,000 in June 2025.
The Zestimate for this house is $502,000. The Rent Zestimate for this home is $2,550/mo.
Facts & features
Interior
Bedrooms & bathrooms
- Bedrooms: 3
- Bathrooms: 3.5
Heating
- Forced air
Features
- Flooring: Hardwood
- Has fireplace: Yes
Interior area
- Total interior livable area: 2,691 sqft
Property
Parking
- Parking features: Garage - Attached
Features
- Exterior features: Stone
Lot
- Size: 7,200 sqft
Details
- Parcel number: 289070404
Construction
Type & style
- Home type: SingleFamily
Materials
- Foundation: Concrete Block
- Roof: Composition
Condition
- Year built: 2004
Community & neighborhood
Location
- Region: Elgin
HOA & financial
HOA
- Has HOA: Yes
- HOA fee: $67 monthly
Price history
| Date | Event | Price |
|---|---|---|
| 6/30/2025 | Sold | $545,000-0.9%$203/sqft |
Source: Public Record Report a problem | ||
| 5/8/2025 | Pending sale | $550,000$204/sqft |
Source: | ||
| 4/24/2025 | Contingent | $550,000$204/sqft |
Source: | ||
| 4/17/2025 | Listed for sale | $550,000+32.5%$204/sqft |
Source: | ||
| 7/14/2021 | Sold | $415,000+1.2%$154/sqft |
Source: Public Record Report a problem | ||
Public tax history
| Year | Property taxes | Tax assessment |
|---|---|---|
| 2022 | $3,231 +13.6% | $16,600 +32.7% |
| 2021 | $2,843 -4.3% | $12,510 |
| 2020 | $2,971 -0.6% | $12,510 |
Find assessor info on the county website
Neighborhood: 29045
Nearby schools
GreatSchools rating
- 8/10Catawba Trail ElementaryGrades: PK-5Distance: 1.1 mi
- 4/10Summit Parkway Middle SchoolGrades: K-8Distance: 3.7 mi
- 8/10Spring Valley High SchoolGrades: 9-12Distance: 3.7 mi
Get a cash offer in 3 minutes
Find out how much your home could sell for in as little as 3 minutes with a no-obligation cash offer.
Estimated market value$502,000
Get a cash offer in 3 minutes
Find out how much your home could sell for in as little as 3 minutes with a no-obligation cash offer.
Estimated market value
$502,000

