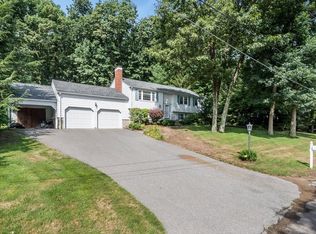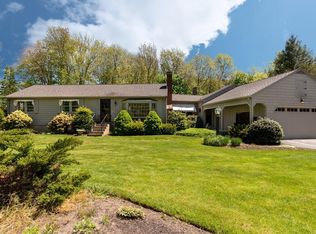NEWLY RENOVATED 3 bedroom 1 and 1/2 bathroom, including new kitchen cabinets and granite countertops with ceramic tile flooring. Hardwood flooring thru out the rest of the house. All interior doors and trim replaced. New heating system FHW by gas including hot water, New electrical panel service. New sliding door to rear of house from entry room. Single garage with new exterior walk and stairs redone. THIS HOUSE NEEDS NOTHING AND IS READY FOR YOU TO MOVE IN!!!!!!. Convenient to all schools and stores in a beautiful location with 3/4 acre of land.
This property is off market, which means it's not currently listed for sale or rent on Zillow. This may be different from what's available on other websites or public sources.

