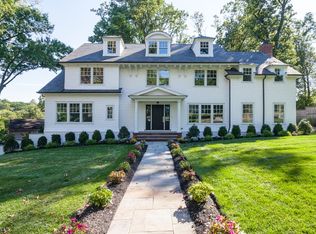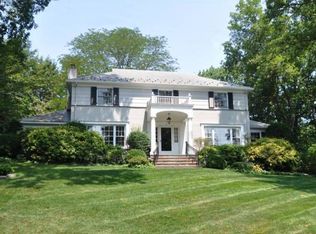Meticulous grounds frame this pristine Split Level home fronted by a bluestone walkway to the front door. Handsome raised paneled wainscoting along the hallways, hardwood floors, crown moldings and softly arched entries in select rooms add refinement and grace. Custom built-in bookcases flank the entry into an inviting living room with a large picture window and focal woodburning fireplace with marble surround and traditional mantel accented with dentil molding. A wide archway opens to the formal dining room that has paneled wainscoting, bay window and window seat. Double doors open to an eat-in kitchen with custom cabinetry, granite countertops, high-end stainless steel appliances and decorative tile floor, with access to a bluestone patio and deep fenced yard and tiered play area beyond. Complementing the kitchen is a working butler's pantry with countertops and sink located a few steps down on the garden level. A wonderful light-filled sunroom/office with high ceiling, Atrium-topped door and lovely property views on three sides enjoys its own private entrance to the rear yard. A mud room leads to a two-car attached garage, with a powder room nearby. Well-appointed bedrooms with hardwood floors reside on the second level, including a lovely master bedroom with two double custom-fitted closets and a master bath dressed in white. There is a full hall bath with tub shower plus two hallway linen closets that offer extra storage. An added delight is a private ultra-spacious ensuite bedroom (or playroom) on the next level, with neutral wall-to-wall carpeting, ample storage closets and spaces, as well a large bath with pedestal sink and shower over tub.A finished lower level recreation room with wall-to-wall carpeting offers additional leisure space, complete with exercise room and a spacious laundry/storage room.The convenient 'step-up' floor plan affords privacy, comfort and versatility to this home, while its impeccable grounds and lovely suburban neighborhood setting make this fine residence a wonderful place to call home.
This property is off market, which means it's not currently listed for sale or rent on Zillow. This may be different from what's available on other websites or public sources.

