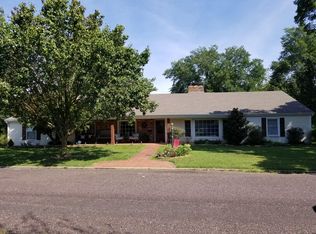Sold
Price Unknown
5 Cleveland Hts, Monett, MO 65708
4beds
2,907sqft
SingleFamily
Built in 1953
0.73 Acres Lot
$293,500 Zestimate®
$--/sqft
$1,806 Estimated rent
Home value
$293,500
$264,000 - $326,000
$1,806/mo
Zestimate® history
Loading...
Owner options
Explore your selling options
What's special
Must see! GORGEOUS 4 bedroom home! Central heat and air. 2 fireplaces to snuggle up to. Reading nook off of living room. Big lot. Established quiet subdivision. Immaculate kitchen. Mature trees. Has a fenced off area for pets or kids. Fully updated bathrooms. Appliances stay. Nicest master bedroom ever with amazing walk in closet. Move right in and call this your new home.
Facts & features
Interior
Bedrooms & bathrooms
- Bedrooms: 4
- Bathrooms: 2
- Full bathrooms: 2
Heating
- Forced air, Gas
Appliances
- Included: Dishwasher, Dryer, Refrigerator, Washer
- Laundry: W/D Hookup
Features
- Walk-In Closet(s), Dining Room, Shade/Blinds/Shutters, Walk-In Shower
- Flooring: Tile, Carpet, Hardwood
- Windows: Mixed
- Basement: Crawlspace
- Attic: Pull Down Stairs, Access Only
- Has fireplace: Yes
- Fireplace features: Wood Burning
Interior area
- Structure area source: Assessor
- Total interior livable area: 2,907 sqft
- Finished area below ground: 0.00
Property
Parking
- Total spaces: 2
- Parking features: Garage - Attached
Features
- Exterior features: Brick, Cement / Concrete
- Fencing: Chain Link
- Has view: Yes
- View description: City
Lot
- Size: 0.73 Acres
Details
- Parcel number: 189030003003047000
Construction
Type & style
- Home type: SingleFamily
- Architectural style: 1 STORY
Materials
- Foundation: Concrete Block
- Roof: Shake / Shingle
Condition
- Year built: 1953
Utilities & green energy
- Gas: Natural
- Sewer: Public Sewer
- Water: City Water
Community & neighborhood
Location
- Region: Monett
Other
Other facts
- Sewer: Public Sewer
- Flooring: Carpet, Tile, Hardwood
- Heating: Forced Air, Natural Gas, Central
- Appliances: Dishwasher, Refrigerator, Dryer, Washer, Free Standing Stove: Gas
- GarageYN: true
- AttachedGarageYN: true
- HeatingYN: true
- CoolingYN: true
- FireplaceFeatures: Wood Burning
- CurrentFinancing: Conventional, Cash
- Fencing: Chain Link
- CoveredSpaces: 2
- RoadFrontageType: City Street
- LivingAreaSource: Assessor
- PublicSurveySection: 30
- BelowGradeFinishedAreaSource: Assessor
- BuildingAreaSource: Assessor
- LotSizeSource: Assessor
- BelowGradeFinishedArea: 0.00
- InteriorFeatures: Walk-In Closet(s), Dining Room, Shade/Blinds/Shutters, Walk-In Shower
- CurrentUse: Single Family
- Cooling: Ceiling Fan(s), Electric
- ArchitecturalStyle: 1 STORY
- Attic: Pull Down Stairs, Access Only
- WaterSource: City Water
- PublicSurveyTownship: 26
- View: City
- LaundryFeatures: W/D Hookup
- Gas: Natural
- ParkingFeatures: 2 Car Attached Garage
- AboveGradeFinishedAreaSource: Assessor
- LotDimensionsSource: Assessor
- Basement: Crawlspace
- RoomBasementFeatures: Crawlspace
- WindowFeatures: Mixed
- MlsStatus: Pending
Price history
| Date | Event | Price |
|---|---|---|
| 7/31/2024 | Sold | -- |
Source: Public Record Report a problem | ||
| 5/15/2020 | Listing removed | $174,500$60/sqft |
Source: RE/MAX PROPERTIES-M #60158390 Report a problem | ||
| 5/15/2020 | Listed for sale | $174,500$60/sqft |
Source: RE/MAX PROPERTIES-M #60158390 Report a problem | ||
| 4/15/2020 | Pending sale | $174,500$60/sqft |
Source: RE/MAX PROPERTIES-M #60158390 Report a problem | ||
| 3/6/2020 | Price change | $174,500-2.8%$60/sqft |
Source: RE/MAX PROPERTIES-M #60158390 Report a problem | ||
Public tax history
| Year | Property taxes | Tax assessment |
|---|---|---|
| 2024 | $1,290 +6.2% | $26,410 |
| 2023 | $1,215 +1.6% | $26,410 +7.1% |
| 2022 | $1,196 -0.1% | $24,660 |
Find assessor info on the county website
Neighborhood: 65708
Nearby schools
GreatSchools rating
- NACentral Park Elementary SchoolGrades: 3-4Distance: 0.6 mi
- 7/10Monett Middle SchoolGrades: 6-8Distance: 0.7 mi
- 4/10Monett High SchoolGrades: 9-12Distance: 1.3 mi
Schools provided by the listing agent
- Elementary: Monett
- Middle: Monett
- High: Monett
Source: The MLS. This data may not be complete. We recommend contacting the local school district to confirm school assignments for this home.
