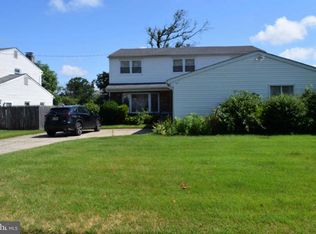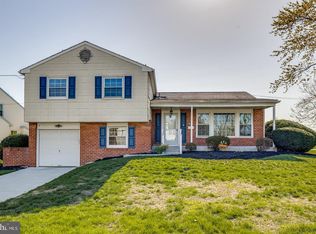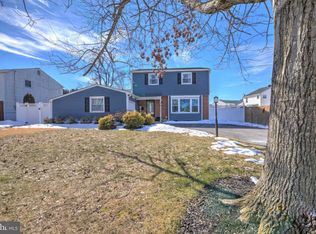Sold for $637,000 on 05/10/25
$637,000
5 Clemson Rd, Cherry Hill, NJ 08034
4beds
3,086sqft
Single Family Residence
Built in 1965
7,680 Square Feet Lot
$667,100 Zestimate®
$206/sqft
$3,746 Estimated rent
Home value
$667,100
$587,000 - $760,000
$3,746/mo
Zestimate® history
Loading...
Owner options
Explore your selling options
What's special
Welcome to 5 Clemson Road a beautifully reimagined 4-bedroom, 2.5-bath home nestled in the heart of Cherry Hill’s sought-after BrandyWoods neighborhood. From the moment you arrive, you’ll be captivated by the home’s fresh new exterior, brand-new siding, a new roof, and charming stone accents that create instant curb appeal and a welcoming first impression. As you step inside, you're greeted by a bright and airy living space to your left, where wide-plank hardwood floors stretch underfoot and sunlight pours through the windows. This elegant space flows seamlessly into the open-concept dining area and kitchen, making entertaining a breeze. The custom kitchen is a showstopper—sleek countertops custom cabinetry high-end appliances and designer fixtures combine beauty and function. Just off the dining area is an enormous family room—a cozy-yet-grand space perfect for gatherings or quiet nights by the stunning fireplace. The layout allows you to see from one end of the home to the other, giving a feeling of openness while maintaining clearly defined spaces. Toward the front left of the main floor, you'll find a beautifully updated half bath with stylish fixtures, and a practical mudroom off the garage, complete with laundry and extra storage space—every detail thoughtfully designed for modern living. Upstairs, the second level boasts three generously sized bedrooms and a classic primary suite featuring dual closets and a spa-like en-suite bath with ceramic flooring and luxurious finishes throughout. Every surface—from the walls and paint to the floors—has been meticulously updated to reflect quality and care. The fully finished lower level offers even more space to stretch out and enjoy—whether you envision a media room, home office, gym, or guest suite, it’s ready to go. Sharp, clean lines, newer windows and updated systems give this space a modern edge. And for added convenience, the garage includes an EV charging line, ready for your favorite electric vehicle. This is more than just a beautifully renovated home—it’s a fresh start in one of Cherry Hill’s friendliest neighborhoods, close to top-rated schools, shopping, dining, and parks. Every inch has been brought to life with intention, style, and warmth. BEST AND FINAL DUE 4/16 3PM
Zillow last checked: 8 hours ago
Listing updated: May 17, 2025 at 01:25am
Listed by:
Jason Schatzberg 917-583-7439,
Keller Williams Realty - Cherry Hill
Bought with:
Sara Memon, 2443506
Keller Williams Cornerstone Realty
Source: Bright MLS,MLS#: NJCD2089830
Facts & features
Interior
Bedrooms & bathrooms
- Bedrooms: 4
- Bathrooms: 3
- Full bathrooms: 2
- 1/2 bathrooms: 1
- Main level bathrooms: 3
- Main level bedrooms: 4
Basement
- Area: 600
Heating
- Central, Natural Gas
Cooling
- Central Air, Electric
Appliances
- Included: Gas Water Heater
Features
- Flooring: Engineered Wood
- Basement: Finished
- Has fireplace: No
Interior area
- Total structure area: 3,086
- Total interior livable area: 3,086 sqft
- Finished area above ground: 2,486
- Finished area below ground: 600
Property
Parking
- Total spaces: 1
- Parking features: Other, Attached
- Attached garage spaces: 1
Accessibility
- Accessibility features: None
Features
- Levels: Two
- Stories: 2
- Pool features: None
Lot
- Size: 7,680 sqft
- Dimensions: 60.00 x 128.00
Details
- Additional structures: Above Grade, Below Grade
- Parcel number: 0900338 2400018
- Zoning: RESIDENTIAL
- Special conditions: Standard
Construction
Type & style
- Home type: SingleFamily
- Architectural style: Colonial
- Property subtype: Single Family Residence
Materials
- Frame
- Foundation: Block
Condition
- Excellent
- New construction: No
- Year built: 1965
- Major remodel year: 2025
Utilities & green energy
- Electric: 200+ Amp Service
- Sewer: Public Sewer
- Water: Public
Community & neighborhood
Location
- Region: Cherry Hill
- Subdivision: Brandywoods
- Municipality: CHERRY HILL TWP
Other
Other facts
- Listing agreement: Exclusive Agency
- Ownership: Fee Simple
Price history
| Date | Event | Price |
|---|---|---|
| 5/10/2025 | Sold | $637,000+6.3%$206/sqft |
Source: | ||
| 4/25/2025 | Pending sale | $599,000$194/sqft |
Source: | ||
| 4/4/2025 | Listed for sale | $599,000+57.2%$194/sqft |
Source: | ||
| 11/1/2024 | Sold | $381,000+1.6%$123/sqft |
Source: | ||
| 9/19/2024 | Pending sale | $375,000$122/sqft |
Source: | ||
Public tax history
| Year | Property taxes | Tax assessment |
|---|---|---|
| 2025 | $9,423 | $228,000 |
| 2024 | $9,423 -1.6% | $228,000 |
| 2023 | $9,581 +2.8% | $228,000 |
Find assessor info on the county website
Neighborhood: Cherry Hill Mall
Nearby schools
GreatSchools rating
- 5/10Thomas Paine Elementary SchoolGrades: K-5Distance: 0.4 mi
- 4/10John A Carusi Middle SchoolGrades: 6-8Distance: 0.5 mi
- 5/10Cherry Hill High-West High SchoolGrades: 9-12Distance: 1.6 mi
Schools provided by the listing agent
- District: Cherry Hill Township Public Schools
Source: Bright MLS. This data may not be complete. We recommend contacting the local school district to confirm school assignments for this home.

Get pre-qualified for a loan
At Zillow Home Loans, we can pre-qualify you in as little as 5 minutes with no impact to your credit score.An equal housing lender. NMLS #10287.
Sell for more on Zillow
Get a free Zillow Showcase℠ listing and you could sell for .
$667,100
2% more+ $13,342
With Zillow Showcase(estimated)
$680,442

