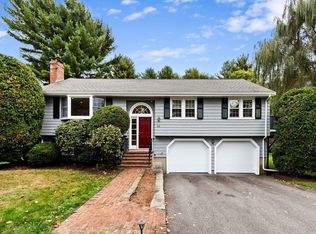Don't miss the classic elegance of this 5 bedroom, 3 1/2 bath Perry built Colonial that's located steps from Dunback Meadow with over 170 acres of Lexington's largest conservation area! From the moment you step into the beautiful foyer with circular staircase, step -down fireplaced living room and spacious kitchen with fireplaced family room you will know that you have found the right home! The fabulous Master Suite awaits with oversize bath and serene balcony that overlooks the bucolic backyard to enjoy quiet Sunday mornings getting away from it all! Charming family room with fireplace opens to the lovely backyard. Bonus! First floor office/ bedroom for working from home a Huge finished basement with office space and more! Front and back staircases! Steps to Clarke Middle School.
This property is off market, which means it's not currently listed for sale or rent on Zillow. This may be different from what's available on other websites or public sources.
