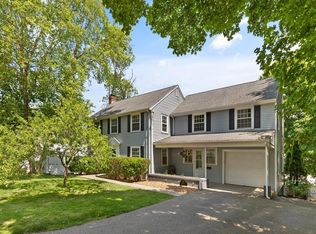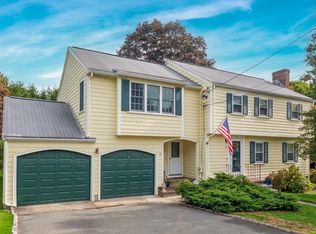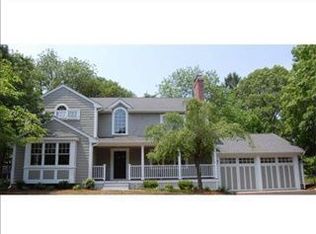Sold for $2,899,000
$2,899,000
5 Clearwater Rd, Winchester, MA 01890
6beds
5,658sqft
Single Family Residence
Built in 2025
0.26 Acres Lot
$2,905,300 Zestimate®
$512/sqft
$7,576 Estimated rent
Home value
$2,905,300
$2.70M - $3.14M
$7,576/mo
Zestimate® history
Loading...
Owner options
Explore your selling options
What's special
Welcome to a rare opportunity to select the final finishes in your dream home right within Winchester’s most coveted neighborhoods. 5 Clearwater presents a luxurious canvas for your vision, offering 6 bedrooms, 7.5 baths, and 5,658 sq. ft. of meticulously planned living space. The spectacular floor plan seamlessly combines modern sophistication with timeless elegance, offering the perfect foundation to personalize every detail and create a home that reflects your unique style and vision.The location is unbeatable—just minutes from Winchester Center's shops, dining, and commuter rail, with the serene trails of Middlesex Fells Reservation nearby. With top-rated schools, a welcoming community, and easy access to major routes, Winchester offers the ideal setting for your family's next chapter. This is more than a home—it's your chance to create a legacy. Don't miss this rare opportunity to make 5 Clearwater your forever home!
Zillow last checked: 8 hours ago
Listing updated: June 27, 2025 at 03:01pm
Listed by:
The Marrocco Group 781-799-0666,
Coldwell Banker Realty - Lexington 781-862-2600
Bought with:
Peter Cote
Redfin Corp.
Source: MLS PIN,MLS#: 73334317
Facts & features
Interior
Bedrooms & bathrooms
- Bedrooms: 6
- Bathrooms: 8
- Full bathrooms: 7
- 1/2 bathrooms: 1
Primary bedroom
- Level: Second
- Area: 286
- Dimensions: 13 x 22
Bedroom 2
- Level: First
- Area: 168
- Dimensions: 14 x 12
Bedroom 3
- Level: Second
- Area: 210
- Dimensions: 15 x 14
Bedroom 4
- Level: Second
- Area: 143
- Dimensions: 13 x 11
Bedroom 5
- Level: Second
- Area: 272
- Dimensions: 17 x 16
Primary bathroom
- Features: Yes
Bathroom 1
- Level: First
- Area: 40
- Dimensions: 5 x 8
Bathroom 2
- Level: First
- Area: 48
- Dimensions: 8 x 6
Bathroom 3
- Level: Second
- Area: 110
- Dimensions: 10 x 11
Dining room
- Level: First
- Area: 224
- Dimensions: 14 x 16
Family room
- Level: First
- Area: 528
- Dimensions: 24 x 22
Kitchen
- Level: First
- Area: 272
- Dimensions: 16 x 17
Living room
- Level: First
- Area: 289
- Dimensions: 17 x 17
Office
- Level: First
- Area: 112
- Dimensions: 14 x 8
Heating
- Heat Pump, Electric
Cooling
- Central Air
Appliances
- Included: Tankless Water Heater
- Laundry: Second Floor, Electric Dryer Hookup, Washer Hookup
Features
- Home Office, Bonus Room, Mud Room, Exercise Room, Media Room, Bedroom, Internet Available - Unknown
- Doors: Insulated Doors
- Windows: Insulated Windows
- Basement: Full,Finished,Interior Entry
- Number of fireplaces: 1
Interior area
- Total structure area: 5,658
- Total interior livable area: 5,658 sqft
- Finished area above ground: 4,692
- Finished area below ground: 966
Property
Parking
- Total spaces: 6
- Parking features: Attached, Garage Door Opener, Garage Faces Side, Paved Drive, Off Street, Paved
- Attached garage spaces: 2
- Uncovered spaces: 4
Features
- Patio & porch: Porch
- Exterior features: Porch
- Fencing: Fenced/Enclosed
Lot
- Size: 0.26 Acres
- Features: Corner Lot
Details
- Parcel number: M:006 B:0199 L:0,895955
- Zoning: RDB
Construction
Type & style
- Home type: SingleFamily
- Architectural style: Colonial
- Property subtype: Single Family Residence
Materials
- Frame
- Foundation: Concrete Perimeter
- Roof: Shingle
Condition
- Year built: 2025
Utilities & green energy
- Electric: 200+ Amp Service
- Sewer: Public Sewer
- Water: Public
- Utilities for property: for Electric Dryer, Washer Hookup
Green energy
- Energy efficient items: Thermostat
Community & neighborhood
Community
- Community features: Public Transportation, Shopping, Pool, Tennis Court(s), Park, Walk/Jog Trails, Golf, Medical Facility, Laundromat, Bike Path, Conservation Area, Highway Access, Public School, T-Station
Location
- Region: Winchester
Other
Other facts
- Road surface type: Paved
Price history
| Date | Event | Price |
|---|---|---|
| 6/27/2025 | Sold | $2,899,000$512/sqft |
Source: MLS PIN #73334317 Report a problem | ||
| 3/9/2025 | Contingent | $2,899,000$512/sqft |
Source: MLS PIN #73334317 Report a problem | ||
| 2/11/2025 | Listed for sale | $2,899,000+205.2%$512/sqft |
Source: MLS PIN #73334317 Report a problem | ||
| 1/16/2024 | Sold | $950,000-20.8%$168/sqft |
Source: MLS PIN #73154946 Report a problem | ||
| 10/5/2023 | Contingent | $1,199,000$212/sqft |
Source: MLS PIN #73154946 Report a problem | ||
Public tax history
| Year | Property taxes | Tax assessment |
|---|---|---|
| 2025 | $13,767 -4% | $1,241,400 -2% |
| 2024 | $14,346 +4.9% | $1,266,200 +9.2% |
| 2023 | $13,680 +2.1% | $1,159,300 +8.3% |
Find assessor info on the county website
Neighborhood: 01890
Nearby schools
GreatSchools rating
- 9/10Lincoln Elementary SchoolGrades: K-5Distance: 0.8 mi
- 8/10McCall Middle SchoolGrades: 6-8Distance: 0.8 mi
- 10/10Winchester High SchoolGrades: 9-12Distance: 1.2 mi
Schools provided by the listing agent
- Elementary: Lincoln
- Middle: Mccall
- High: Whs
Source: MLS PIN. This data may not be complete. We recommend contacting the local school district to confirm school assignments for this home.
Get a cash offer in 3 minutes
Find out how much your home could sell for in as little as 3 minutes with a no-obligation cash offer.
Estimated market value$2,905,300
Get a cash offer in 3 minutes
Find out how much your home could sell for in as little as 3 minutes with a no-obligation cash offer.
Estimated market value
$2,905,300


