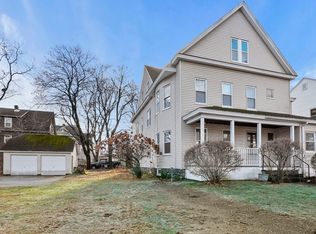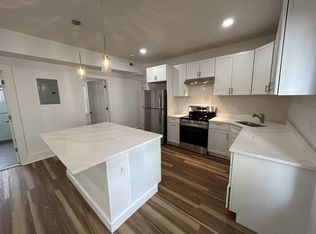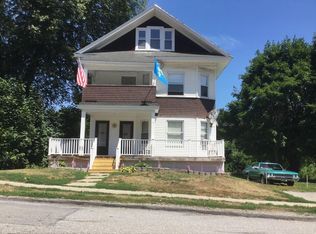Sold for $523,000 on 04/23/25
$523,000
5 Clearview Ave, Worcester, MA 01605
3beds
1,549sqft
Single Family Residence
Built in 1920
5,031 Square Feet Lot
$538,400 Zestimate®
$338/sqft
$2,677 Estimated rent
Home value
$538,400
$490,000 - $587,000
$2,677/mo
Zestimate® history
Loading...
Owner options
Explore your selling options
What's special
Welcome to the completely remodeled and restored 5 Clearview Ave! This house was gutted to the studs with new insulation, sheetrock, plaster, paint, electrical/wiring, siding, windows, flooring, completely renovated kitchen and bathrooms, and so much more. Roof is 7 years old. Nestled on a quiet dead end road close to Burncoat schools, Burncoat Park and 290 leading you to all points east and west. The stunning kitchen offers quartz countertops, ample cabinet space and stainless steel appliances. Warm and cozy dining room features one of the many built in benches in the home. Large front to back living room! 3 generous sized bedrooms and 1 1/2 bathrooms. Conveniently located laundry room on 2nd floor. You are going to want to spend every summer night on the charming front porch. But that's not all, the detached garage is perfect for storing your car or even making it into a workshop. Not a detail was spared when the owner brought this home back to life!!
Zillow last checked: 8 hours ago
Listing updated: April 24, 2025 at 06:09am
Listed by:
Maria Troka 774-261-3318,
A & E Realty Company, Inc. 508-835-1190
Bought with:
Jeffrey Wagner
Coldwell Banker Realty - Easton
Source: MLS PIN,MLS#: 73341381
Facts & features
Interior
Bedrooms & bathrooms
- Bedrooms: 3
- Bathrooms: 2
- Full bathrooms: 1
- 1/2 bathrooms: 1
Primary bedroom
- Features: Flooring - Wall to Wall Carpet
- Level: Second
Bedroom 2
- Features: Flooring - Wall to Wall Carpet
- Level: Second
Bedroom 3
- Features: Flooring - Wall to Wall Carpet
- Level: Second
Primary bathroom
- Features: No
Bathroom 1
- Features: Bathroom - Half, Flooring - Stone/Ceramic Tile
- Level: First
Bathroom 2
- Features: Bathroom - Full, Flooring - Stone/Ceramic Tile
- Level: Second
Dining room
- Features: Flooring - Hardwood
- Level: First
Kitchen
- Features: Flooring - Hardwood
- Level: First
Living room
- Features: Flooring - Hardwood
- Level: First
Heating
- Steam, Natural Gas
Cooling
- None
Appliances
- Laundry: Flooring - Stone/Ceramic Tile, Sink, Second Floor
Features
- Flooring: Tile, Carpet, Hardwood
- Doors: Insulated Doors
- Windows: Insulated Windows
- Basement: Full,Unfinished
- Has fireplace: No
Interior area
- Total structure area: 1,549
- Total interior livable area: 1,549 sqft
- Finished area above ground: 1,549
Property
Parking
- Total spaces: 4
- Parking features: Detached, Paved Drive, Off Street, Paved
- Garage spaces: 1
- Uncovered spaces: 3
Accessibility
- Accessibility features: No
Features
- Patio & porch: Porch, Porch - Enclosed
- Exterior features: Porch, Porch - Enclosed
Lot
- Size: 5,031 sqft
- Features: Level
Details
- Parcel number: M:22 B:022 L:00014,1783421
- Zoning: RS-7
Construction
Type & style
- Home type: SingleFamily
- Architectural style: Colonial
- Property subtype: Single Family Residence
Materials
- Frame
- Foundation: Stone
- Roof: Shingle
Condition
- Year built: 1920
Utilities & green energy
- Sewer: Public Sewer
- Water: Public
Community & neighborhood
Community
- Community features: Public Transportation, Shopping, Park, Walk/Jog Trails, Golf, Medical Facility, Laundromat, Highway Access, House of Worship, Private School, Public School, T-Station, University
Location
- Region: Worcester
- Subdivision: Burncoat
Price history
| Date | Event | Price |
|---|---|---|
| 4/23/2025 | Sold | $523,000+0.6%$338/sqft |
Source: MLS PIN #73341381 | ||
| 3/25/2025 | Contingent | $519,900$336/sqft |
Source: MLS PIN #73341381 | ||
| 3/5/2025 | Listed for sale | $519,900+85.7%$336/sqft |
Source: MLS PIN #73341381 | ||
| 8/12/2024 | Sold | $280,000+12%$181/sqft |
Source: MLS PIN #73270925 | ||
| 7/30/2024 | Listed for sale | $250,000$161/sqft |
Source: MLS PIN #73270925 | ||
Public tax history
| Year | Property taxes | Tax assessment |
|---|---|---|
| 2025 | $3,720 +1.5% | $282,000 +5.8% |
| 2024 | $3,666 +4.7% | $266,600 +9.2% |
| 2023 | $3,502 +9.2% | $244,200 +15.8% |
Find assessor info on the county website
Neighborhood: 01605
Nearby schools
GreatSchools rating
- 4/10Wawecus Road SchoolGrades: K-6Distance: 0.2 mi
- 3/10Burncoat Middle SchoolGrades: 7-8Distance: 0.3 mi
- 2/10Burncoat Senior High SchoolGrades: 9-12Distance: 0.3 mi
Get a cash offer in 3 minutes
Find out how much your home could sell for in as little as 3 minutes with a no-obligation cash offer.
Estimated market value
$538,400
Get a cash offer in 3 minutes
Find out how much your home could sell for in as little as 3 minutes with a no-obligation cash offer.
Estimated market value
$538,400


