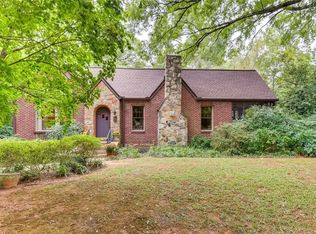BETTER THAN BRAND NEW!! in the heart of Avondale Estates Historic District footsteps away from the center of Clarendon & Avondale! Inside:Everything 100% NEW! Awesome kitchen with high end quartz, subway tile backsplash, soft close custom cabinets, NEW fridge etc! Open floor plan with spacious great room and original fireplace! 2.5 bathrooms with modern double vanity feel in both. All NEW HVAC ductwork, NEW hardwood floors, and master bedroom has a beautiful fireplace! Outside:NEW driveway, huge fenced in yard, rocking chair front porch, best lot in Avondale!! A stunning remodel to a beautiful cottage! Private:
This property is off market, which means it's not currently listed for sale or rent on Zillow. This may be different from what's available on other websites or public sources.
