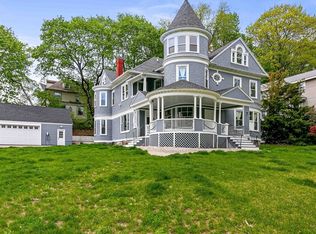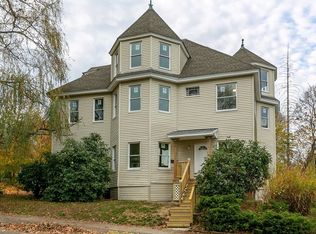This charming Victorian single family home is located in a quiet & friendly neighborhood. It is situated on a corner lot with large fenced in yard--deal for pets or children to play in. As you enter the main entrance, you are greeted with high ceilings, a spacious foyer & a warm fireplace. The kitchen is particularly noted for the beautiful cherry wood cabinets, granite countertops, & marble flooring. The breakfast nook looks out to the patio & well maintained yard. Throughout the house hardwood flooring seamlessly connects the rooms. Also of note are the crown moldings in all rooms, including the bedrooms, three of which have ceiling fans. The spacious & clean attic allows for limitless storage. The house has 2 zones for Central AC & Central Heat to keep you comfortable in all seasons. The water filter system has just been installed approximately two weeks ago. The paved driveway is big enough for 2 SUVs. Come spring time, enjoy a breeze on the wrap around porch. Welcome home!
This property is off market, which means it's not currently listed for sale or rent on Zillow. This may be different from what's available on other websites or public sources.

