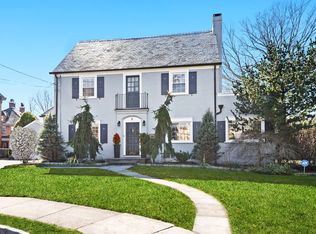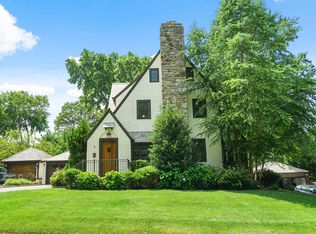Located on a private cul-de-sac street in the Manor, in walking distance to the Shore Park and shopping, this beautifully maintained Tudor is spacious, bright, warm and welcoming. A large LR/fpl opens to a sunroom, perfect for family gatherings and entertaining. A spacious renovated gourmet kitchen has granite countertops, stainless appliances, a wine cooler and a generous eating nook. Enjoy a luxurious master suite with a BR with 3 closets (one walk-in), en suite bathroom (steam shower with 8 heads) and an adjacent large office/library. Two additional BRs with an adjoining bathroom complete the 2nd floor. A double BR with an alcove and a hall bath (Jacuzzi tub) are on the 3rd level. The lower level includes a fabulous rec room, custom wine cellar, laundry room, storage and full bath. French doors lead from the kitchen directly onto a huge patio with an outdoor kitchen and gorgeous mature plantings. A long driveway leads to a 2-car garage.
This property is off market, which means it's not currently listed for sale or rent on Zillow. This may be different from what's available on other websites or public sources.

