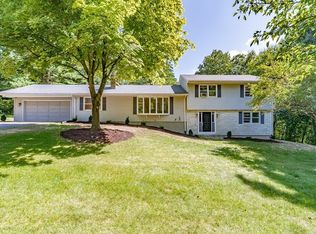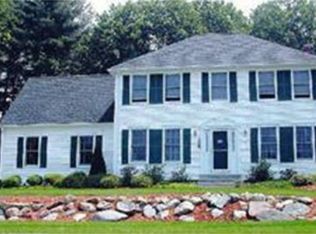Sold for $435,000 on 04/28/25
$435,000
5 Circle Dr, Wilbraham, MA 01095
3beds
1,820sqft
Single Family Residence
Built in 1984
0.7 Acres Lot
$443,100 Zestimate®
$239/sqft
$3,090 Estimated rent
Home value
$443,100
$399,000 - $492,000
$3,090/mo
Zestimate® history
Loading...
Owner options
Explore your selling options
What's special
Beautiful Move-In Ready Raised Ranch in Wilbraham! Situated on a desirable corner lot, this spacious and well-maintained 3-bedroom, 2-bathroom raised ranch is ready to be your next home. Featuring gleaming hardwood floors throughout, a modern kitchen with stainless steel appliances, and a bright, open layout, this home offers both comfort and style. The finished basement provides additional living space, complete with a second bathroom and laundry room—perfect for a home office, playroom, or guest suite. Step outside to a fenced-in backyard, where a large Trex deck is ideal for relaxing or entertaining. Sitting on 0.7 acres, this property also includes a spacious 2-car garage and a convenient storage shed. Don’t miss out on this incredible opportunity.
Zillow last checked: 8 hours ago
Listing updated: April 28, 2025 at 11:23am
Listed by:
Leo Nikolouzos 781-808-7485,
Cameron Prestige, LLC 857-331-5127
Bought with:
Brenda Binczewski
RE/MAX Connections
Source: MLS PIN,MLS#: 73335453
Facts & features
Interior
Bedrooms & bathrooms
- Bedrooms: 3
- Bathrooms: 2
- Full bathrooms: 2
- Main level bathrooms: 1
- Main level bedrooms: 3
Primary bedroom
- Features: Walk-In Closet(s), Flooring - Hardwood
- Level: Main,First
Bedroom 2
- Features: Walk-In Closet(s), Flooring - Hardwood
- Level: Main,First
Bedroom 3
- Features: Walk-In Closet(s), Flooring - Hardwood
- Level: Main,First
Primary bathroom
- Features: Yes
Bathroom 1
- Features: Bathroom - Full, Bathroom - Double Vanity/Sink, Bathroom - Tiled With Tub, Closet - Linen, Flooring - Stone/Ceramic Tile, Jacuzzi / Whirlpool Soaking Tub, Lighting - Sconce, Lighting - Overhead
- Level: Main,First
Bathroom 2
- Features: Bathroom - Full, Bathroom - Tiled With Shower Stall, Closet - Linen, Flooring - Stone/Ceramic Tile
- Level: Basement
Dining room
- Features: Flooring - Hardwood, Deck - Exterior, Exterior Access, Open Floorplan, Lighting - Overhead
- Level: Main,First
Family room
- Features: Closet, Flooring - Hardwood, Recessed Lighting
- Level: Basement
Kitchen
- Features: Flooring - Stone/Ceramic Tile, Countertops - Stone/Granite/Solid, Kitchen Island, Open Floorplan, Stainless Steel Appliances, Lighting - Pendant, Lighting - Overhead
- Level: Main,First
Living room
- Features: Closet, Flooring - Hardwood, Window(s) - Bay/Bow/Box, Open Floorplan, Lighting - Overhead
- Level: Main,First
Heating
- Electric
Cooling
- Window Unit(s)
Appliances
- Laundry: Linen Closet(s), Flooring - Vinyl, Electric Dryer Hookup, Washer Hookup, Lighting - Overhead, In Basement
Features
- Flooring: Tile, Hardwood
- Doors: Storm Door(s)
- Windows: Insulated Windows
- Basement: Finished
- Has fireplace: No
Interior area
- Total structure area: 1,820
- Total interior livable area: 1,820 sqft
- Finished area above ground: 1,248
- Finished area below ground: 572
Property
Parking
- Total spaces: 6
- Parking features: Attached, Under, Garage Door Opener, Paved Drive, Off Street, Paved
- Attached garage spaces: 2
- Uncovered spaces: 4
Features
- Patio & porch: Deck - Composite
- Exterior features: Deck - Composite, Storage, Fenced Yard
- Fencing: Fenced
Lot
- Size: 0.70 Acres
- Features: Corner Lot, Cleared, Sloped
Details
- Parcel number: M:2650 B:5 L:1237,3236926
- Zoning: R60
Construction
Type & style
- Home type: SingleFamily
- Architectural style: Raised Ranch
- Property subtype: Single Family Residence
Materials
- Frame
- Foundation: Concrete Perimeter
- Roof: Shingle
Condition
- Year built: 1984
Utilities & green energy
- Electric: 100 Amp Service
- Sewer: Private Sewer
- Water: Private
- Utilities for property: for Electric Oven, for Electric Dryer, Washer Hookup
Green energy
- Energy efficient items: Thermostat
Community & neighborhood
Community
- Community features: Shopping, Walk/Jog Trails, Golf, Bike Path, Highway Access, House of Worship, Private School, Public School
Location
- Region: Wilbraham
Price history
| Date | Event | Price |
|---|---|---|
| 4/28/2025 | Sold | $435,000-3.3%$239/sqft |
Source: MLS PIN #73335453 | ||
| 3/17/2025 | Contingent | $449,999$247/sqft |
Source: MLS PIN #73335453 | ||
| 2/18/2025 | Listed for sale | $449,999+7.1%$247/sqft |
Source: MLS PIN #73335453 | ||
| 7/31/2024 | Sold | $420,000+5%$231/sqft |
Source: MLS PIN #73249680 | ||
| 6/13/2024 | Listed for sale | $399,900+113.9%$220/sqft |
Source: MLS PIN #73249680 | ||
Public tax history
| Year | Property taxes | Tax assessment |
|---|---|---|
| 2025 | $6,621 +32.7% | $370,300 +37.2% |
| 2024 | $4,991 +2.5% | $269,800 +3.6% |
| 2023 | $4,871 +7.2% | $260,500 +17.4% |
Find assessor info on the county website
Neighborhood: 01095
Nearby schools
GreatSchools rating
- 5/10Stony Hill SchoolGrades: 2-3Distance: 4.1 mi
- 5/10Wilbraham Middle SchoolGrades: 6-8Distance: 3.8 mi
- 8/10Minnechaug Regional High SchoolGrades: 9-12Distance: 4.4 mi
Schools provided by the listing agent
- Elementary: Green Meadows
- Middle: Wilbraham
- High: Minnechaug
Source: MLS PIN. This data may not be complete. We recommend contacting the local school district to confirm school assignments for this home.

Get pre-qualified for a loan
At Zillow Home Loans, we can pre-qualify you in as little as 5 minutes with no impact to your credit score.An equal housing lender. NMLS #10287.
Sell for more on Zillow
Get a free Zillow Showcase℠ listing and you could sell for .
$443,100
2% more+ $8,862
With Zillow Showcase(estimated)
$451,962
