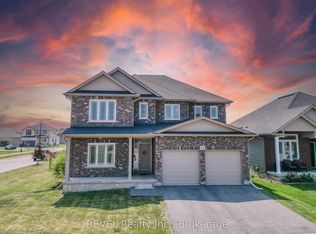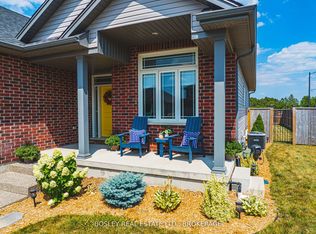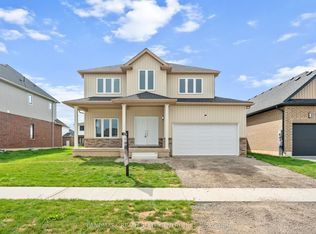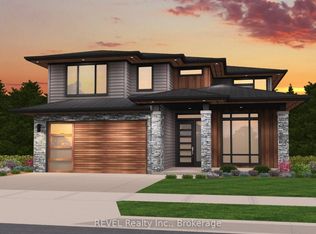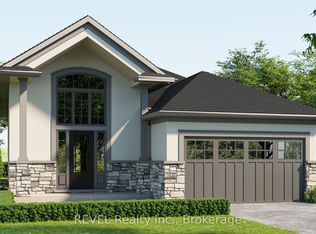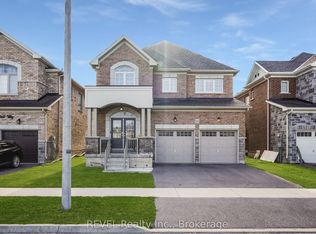As delightful as its name, 5 Cinnamon Street is sure to be the bungalow of your dreams! Built by reputable Marken Homes in 2018 and located in beautiful Rolling Meadows, this property is definitely going to impress. Situated on a desirable lot with a 51-foot frontage and equipped with five bedrooms and three full washrooms, there is little left to be desired here. From the moment you step in, take note of the layout that flows seamlessly, making you feel right at home. To the right of the entrance is where you will find the home's first bedroom and full bath - the ideal positioning for guests or working from home. The main living space is open concept and filled with natural light. Blending the living, dining and kitchen into one central area, this is truly the heart of the home and the space where many cherished family memories will be made. Featuring a stunning vaulted ceiling, gas fireplace and gorgeous selections, this space has wow-factor written all over it! Sliding glass doors off the dining room lead to a fully fenced backyard where a deck and adjacent patio create the perfect little escape for sunny brunches or quiet evenings under the stars. The oversized windows throughout the home keep the feeling bright and airy throughout. Tucked around the corner from the main living area is the laundry room that provides direct access to the garage, making everyday chores feel easy. Two additional bedrooms, including the primary suite round off the main level of this home. Complete with a large walk-in closet and a spa-like ensuite, the primary retreat is sure to please the most discerning of buyers. Downstairs, the finished basement adds ample additional finished living space with two bedrooms, a substantial recreation room that currently doubles as a home gym and chill zone, along with a cute little hobby corner or reading nook. Additionally, there is unfinished storage space - the perfect balance for families on the go. Come see what all the fuss is about!
For sale
C$849,900
5 Cinnamon St, Thorold, ON L2V 0H5
5beds
3baths
Single Family Residence
Built in ----
0.13 Square Feet Lot
$-- Zestimate®
C$--/sqft
C$-- HOA
What's special
Five bedroomsThree full washroomsStunning vaulted ceilingGas fireplaceGorgeous selectionsFully fenced backyardUnfinished storage space
- 27 days |
- 12 |
- 1 |
Zillow last checked: 8 hours ago
Listing updated: November 14, 2025 at 07:36am
Listed by:
REVEL Realty Inc., Brokerage
Source: TRREB,MLS®#: X12544850 Originating MLS®#: Niagara Association of REALTORS
Originating MLS®#: Niagara Association of REALTORS
Facts & features
Interior
Bedrooms & bathrooms
- Bedrooms: 5
- Bathrooms: 3
Heating
- Forced Air, Gas
Cooling
- Central Air
Appliances
- Included: Instant Hot Water, Water Softener, Water Purifier
Features
- Central Vacuum, ERV/HRV, Primary Bedroom - Main Floor, Storage
- Basement: Full,Finished
- Has fireplace: Yes
- Fireplace features: Living Room, Natural Gas
Interior area
- Living area range: 1500-2000 null
Video & virtual tour
Property
Parking
- Total spaces: 4
- Parking features: Private Double, Garage Door Opener
- Has garage: Yes
Features
- Patio & porch: Deck, Patio, Porch
- Pool features: None
Lot
- Size: 0.13 Square Feet
- Features: Golf, Fenced Yard, Park, Place Of Worship, Rec./Commun.Centre, School, Rectangular Lot
Details
- Additional structures: Fence - Full, Garden Shed
- Parcel number: 640570382
- Other equipment: Sump Pump
Construction
Type & style
- Home type: SingleFamily
- Architectural style: Bungalow
- Property subtype: Single Family Residence
Materials
- Brick
- Foundation: Poured Concrete
- Roof: Shingle
Utilities & green energy
- Sewer: Sewer
Community & HOA
Community
- Security: Alarm System
Location
- Region: Thorold
Financial & listing details
- Tax assessed value: C$346,000
- Annual tax amount: C$6,007
- Date on market: 11/14/2025
REVEL Realty Inc., Brokerage
By pressing Contact Agent, you agree that the real estate professional identified above may call/text you about your search, which may involve use of automated means and pre-recorded/artificial voices. You don't need to consent as a condition of buying any property, goods, or services. Message/data rates may apply. You also agree to our Terms of Use. Zillow does not endorse any real estate professionals. We may share information about your recent and future site activity with your agent to help them understand what you're looking for in a home.
Price history
Price history
Price history is unavailable.
Public tax history
Public tax history
Tax history is unavailable.Climate risks
Neighborhood: L2V
Nearby schools
GreatSchools rating
- 4/10Harry F Abate Elementary SchoolGrades: 2-6Distance: 7 mi
- 3/10Gaskill Preparatory SchoolGrades: 7-8Distance: 8.1 mi
- 3/10Niagara Falls High SchoolGrades: 9-12Distance: 8.9 mi
- Loading
