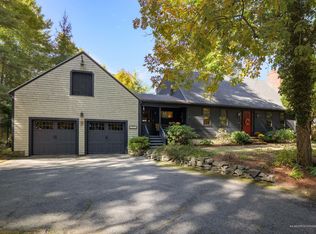Closed
$800,000
5 Cider Spring Lane, York, ME 03909
3beds
2,310sqft
Single Family Residence
Built in 1999
4.9 Acres Lot
$-- Zestimate®
$346/sqft
$3,665 Estimated rent
Home value
Not available
Estimated sales range
Not available
$3,665/mo
Zestimate® history
Loading...
Owner options
Explore your selling options
What's special
Meandering up the winding drive past the open field, farmland and waterfall feature you'll be captivated by this meticulously maintained three bedroom home. Thoughtfully placed on a 4.9 acre lot to provide ample privacy within a neighborhood setting sits a handsome cape with wrap around front porch. Welcome your guests into the open concept first floor living area with hardwood floors flowing seamlessly throughout. Quartz countertops, gas cooking stove, tiled backsplash all tie together with the rich colored oak floors. A formal dining room is adjacent to the kitchen and just off of the living room. With built-ins, a gas fireplace and crown molding - retreat to the great room for that sense of calm. The large three season screen room off of the great room is the perfect spot to extend your living space, dine al fresco or nap listening to the breeze through the pines. Upstairs the large primary bedroom with a multitude of windows provides amazing natural light throughout as well as a walk-in closet and private bathroom. Two more large, comfortable bedrooms and another full bath complete the second floor. Don't miss out on the chance to make this inviting property your own and experience the idyllic charm of coastal living.
Zillow last checked: 8 hours ago
Listing updated: October 11, 2024 at 02:53pm
Listed by:
Keller Williams Coastal and Lakes & Mountains Realty
Bought with:
Gosselin Realty Group
Source: Maine Listings,MLS#: 1594935
Facts & features
Interior
Bedrooms & bathrooms
- Bedrooms: 3
- Bathrooms: 3
- Full bathrooms: 2
- 1/2 bathrooms: 1
Bedroom 1
- Level: Second
Bedroom 2
- Level: Second
Bedroom 3
- Level: Second
Den
- Level: First
Dining room
- Level: First
Kitchen
- Level: First
Living room
- Level: First
Other
- Level: First
Heating
- Baseboard, Hot Water, Zoned
Cooling
- Heat Pump
Appliances
- Included: Dishwasher, Microwave, Gas Range, Refrigerator
Features
- Attic, Bathtub, Pantry, Shower, Storage, Walk-In Closet(s), Primary Bedroom w/Bath
- Flooring: Carpet, Tile, Wood
- Basement: Interior Entry,Full,Unfinished
- Has fireplace: No
Interior area
- Total structure area: 2,310
- Total interior livable area: 2,310 sqft
- Finished area above ground: 2,310
- Finished area below ground: 0
Property
Parking
- Total spaces: 2
- Parking features: Common, Gravel, 5 - 10 Spaces, Garage Door Opener, Underground, Basement
- Attached garage spaces: 2
Features
- Patio & porch: Deck
- Has view: Yes
- View description: Fields
Lot
- Size: 4.90 Acres
- Features: Rural, Corner Lot, Open Lot, Landscaped, Wooded
Details
- Parcel number: YORKM0089B0012C
- Zoning: Gen-1
Construction
Type & style
- Home type: SingleFamily
- Architectural style: Cape Cod
- Property subtype: Single Family Residence
Materials
- Wood Frame, Wood Siding
- Roof: Shingle
Condition
- Year built: 1999
Utilities & green energy
- Electric: Circuit Breakers
- Sewer: Private Sewer
- Water: Private, Well
Community & neighborhood
Security
- Security features: Security System
Location
- Region: York
Other
Other facts
- Road surface type: Gravel, Dirt
Price history
| Date | Event | Price |
|---|---|---|
| 10/11/2024 | Sold | $800,000-4.2%$346/sqft |
Source: | ||
| 10/11/2024 | Pending sale | $835,000$361/sqft |
Source: | ||
| 9/3/2024 | Contingent | $835,000$361/sqft |
Source: | ||
| 8/6/2024 | Price change | $835,000-1.8%$361/sqft |
Source: | ||
| 7/16/2024 | Listed for sale | $850,000$368/sqft |
Source: | ||
Public tax history
| Year | Property taxes | Tax assessment |
|---|---|---|
| 2024 | $5,922 +9.1% | $705,000 +9.8% |
| 2023 | $5,426 +3.6% | $642,100 +4.9% |
| 2022 | $5,235 +0.5% | $612,300 +16.9% |
Find assessor info on the county website
Neighborhood: 03909
Nearby schools
GreatSchools rating
- 9/10York Middle SchoolGrades: 5-8Distance: 3.8 mi
- 8/10York High SchoolGrades: 9-12Distance: 5 mi
- NAVillage Elementary School-YorkGrades: K-1Distance: 4 mi
Get pre-qualified for a loan
At Zillow Home Loans, we can pre-qualify you in as little as 5 minutes with no impact to your credit score.An equal housing lender. NMLS #10287.
