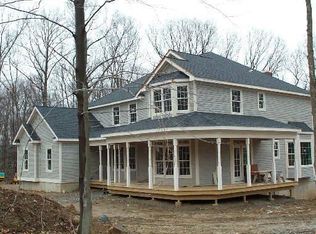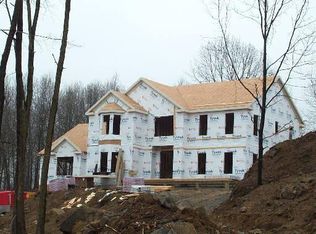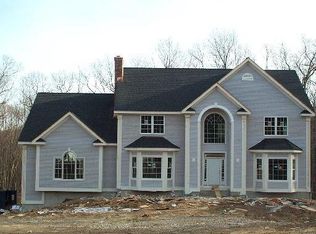Sold for $975,000
$975,000
5 Cider Mill Road, Newtown, CT 06482
4beds
4,823sqft
Single Family Residence
Built in 2003
2.19 Acres Lot
$1,062,700 Zestimate®
$202/sqft
$6,560 Estimated rent
Home value
$1,062,700
$1.01M - $1.12M
$6,560/mo
Zestimate® history
Loading...
Owner options
Explore your selling options
What's special
Look no further as this stunning Colonial is perfectly situated on a beautiful lot nestled on one of Newtown's most desirable cul-de-sacs. The home with its nearly 5000 sqft combines timeless design with modern comfort offering an ideal blend of elegance & functionality. At the heart of the home, the chef's kitchen boasts a Viking gas cooktop, SS double ovens & a spacious island with abundant workspace. The kitchen flows effortlessly into the elegant Dining Rm & opens to the impressive two story Great Rm creating the perfect setting for both everyday living & special gatherings. The inviting fireplace & palladian window illuminate the space adding warmth & ambiance. A dual staircase enhances the home's flow adding both function & architectural interest. Working remotely? The main flr study offers a private dedicated workspace. Upstairs the serene Primary Suite features a tray ceiling,a spa-like bath/frameless glass shower/deep soaking tub & dual vanities. The spacious walk-in closet is a room of its own with built-ins & offers access from both the Primary Suite & Laundry Rooms.Three additional Bdrms & two full baths-including a Jack-and-Jill-complete the second floor. The finished walkout lower level is the ultimate recreation & media space thoughtfully designed & offers a half bath with a deep sink that doubles as a functional doggie spa for small breeds. Step outdoors to the deck where you can enjoy nature, dine alfresco, lounge and relax in an all season hot tub. Pride of ownership abounds throughout this home with so many improvements and upgrades such as new Central Air units, newer well water tank, new Viking cooktop, Radon air and water systems in place, the list goes on. Potential pool site if thats your jam. Lower level oversized bathroom is plumbed for shower. Could be an ideal in-law set up. Come live your best life!
Zillow last checked: 8 hours ago
Listing updated: November 21, 2025 at 03:41pm
Listed by:
Lisa Gallagher (203)948-6429,
William Raveis Real Estate 203-426-3429
Bought with:
Jay Contessa, RES.0816734
William Pitt Sotheby's Int'l
Source: Smart MLS,MLS#: 24120537
Facts & features
Interior
Bedrooms & bathrooms
- Bedrooms: 4
- Bathrooms: 5
- Full bathrooms: 3
- 1/2 bathrooms: 2
Primary bedroom
- Features: Bedroom Suite, Ceiling Fan(s), Stall Shower, Walk-In Closet(s), Wall/Wall Carpet
- Level: Upper
Bedroom
- Features: High Ceilings, Wall/Wall Carpet
- Level: Upper
Bedroom
- Features: Ceiling Fan(s), Jack & Jill Bath, Wall/Wall Carpet
- Level: Upper
Bedroom
- Features: Ceiling Fan(s), Jack & Jill Bath, Walk-In Closet(s), Wall/Wall Carpet
- Level: Main
Bathroom
- Features: Hardwood Floor
- Level: Main
Bathroom
- Features: Full Bath, Tub w/Shower, Tile Floor
- Level: Upper
Bathroom
- Features: Full Bath, Tub w/Shower, Tile Floor
- Level: Upper
Bathroom
- Features: Composite Floor
- Level: Lower
Dining room
- Features: High Ceilings, French Doors, Hardwood Floor
- Level: Main
Great room
- Features: Palladian Window(s), Vaulted Ceiling(s), Ceiling Fan(s), Fireplace, Hardwood Floor
- Level: Main
Kitchen
- Features: Breakfast Bar, Granite Counters, Dining Area, Kitchen Island, Sliders, Hardwood Floor
- Level: Main
Living room
- Features: High Ceilings, Hardwood Floor
- Level: Main
Media room
- Features: Wall/Wall Carpet
- Level: Lower
Rec play room
- Features: French Doors, Half Bath, Wall/Wall Carpet
- Level: Lower
Study
- Features: High Ceilings, Ceiling Fan(s), Half Bath, Hardwood Floor
- Level: Main
Heating
- Forced Air, Zoned, Oil
Cooling
- Ceiling Fan(s), Central Air, Zoned
Appliances
- Included: Gas Cooktop, Oven, Refrigerator, Dishwasher, Washer, Dryer, Water Heater
- Laundry: Upper Level
Features
- Open Floorplan, Entrance Foyer, Smart Thermostat
- Basement: Full
- Attic: Storage,Pull Down Stairs
- Number of fireplaces: 1
Interior area
- Total structure area: 4,823
- Total interior livable area: 4,823 sqft
- Finished area above ground: 3,823
- Finished area below ground: 1,000
Property
Parking
- Total spaces: 6
- Parking features: Attached, Paved, Driveway, Garage Door Opener, Private
- Attached garage spaces: 3
- Has uncovered spaces: Yes
Features
- Patio & porch: Deck, Patio
- Exterior features: Rain Gutters
- Spa features: Heated
Lot
- Size: 2.19 Acres
- Features: Subdivided, Few Trees, Cul-De-Sac, Landscaped
Details
- Parcel number: 2380637
- Zoning: Residential
Construction
Type & style
- Home type: SingleFamily
- Architectural style: Colonial
- Property subtype: Single Family Residence
Materials
- Clapboard
- Foundation: Concrete Perimeter
- Roof: Asphalt
Condition
- New construction: No
- Year built: 2003
Utilities & green energy
- Sewer: Septic Tank
- Water: Well
- Utilities for property: Underground Utilities, Cable Available
Green energy
- Energy efficient items: Thermostat, Ridge Vents
Community & neighborhood
Community
- Community features: Golf, Health Club, Lake, Library, Medical Facilities, Park, Pool, Tennis Court(s)
Location
- Region: Sandy Hook
- Subdivision: Cider Mill
Price history
| Date | Event | Price |
|---|---|---|
| 11/20/2025 | Sold | $975,000-11.4%$202/sqft |
Source: | ||
| 11/18/2025 | Pending sale | $1,100,000$228/sqft |
Source: | ||
| 10/9/2025 | Price change | $1,100,000-5.8%$228/sqft |
Source: | ||
| 8/23/2025 | Listed for sale | $1,168,000+62.2%$242/sqft |
Source: | ||
| 6/25/2010 | Sold | $720,000$149/sqft |
Source: | ||
Public tax history
| Year | Property taxes | Tax assessment |
|---|---|---|
| 2025 | $16,872 +6.6% | $587,050 |
| 2024 | $15,833 +2.8% | $587,050 |
| 2023 | $15,404 +5.1% | $587,050 +38.8% |
Find assessor info on the county website
Neighborhood: Sandy Hook
Nearby schools
GreatSchools rating
- 7/10Sandy Hook Elementary SchoolGrades: K-4Distance: 2.7 mi
- 7/10Newtown Middle SchoolGrades: 7-8Distance: 3.9 mi
- 9/10Newtown High SchoolGrades: 9-12Distance: 2.4 mi
Schools provided by the listing agent
- Elementary: Sandy Hook
- Middle: Newtown,Reed
- High: Newtown
Source: Smart MLS. This data may not be complete. We recommend contacting the local school district to confirm school assignments for this home.
Get pre-qualified for a loan
At Zillow Home Loans, we can pre-qualify you in as little as 5 minutes with no impact to your credit score.An equal housing lender. NMLS #10287.
Sell for more on Zillow
Get a Zillow Showcase℠ listing at no additional cost and you could sell for .
$1,062,700
2% more+$21,254
With Zillow Showcase(estimated)$1,083,954


