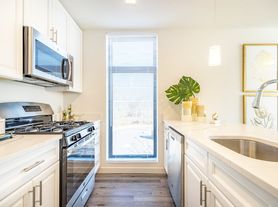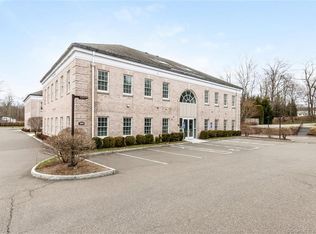~HIGH END LIVING~ This home is located in the "Golden Triangle" of downtown Westport. Bedford Square is a unique multi-purpose destination that includes premier residences, beautiful public areas, high-end retail and dining. Bedford Square is the culmination of the renovation and restoration of the stately 1923 Bedford Mansion and historic Firehouse. Bedford Square is ideally situated in the heart of this vibrant and prosperous community at the foot of Main Street and Church Lane. This luxury two-bedroom rental has an open floor plan and it features upscale amenities and amazing views. Whether you are looking for an alternative to New York City living or want to downsize, Bedford Square offers a lifestyle of convenience to its residents. We can arrange for a yearly or more lease. EXTERIOR FEATURES * Private and secure pedestrian access * Secure elevator access from both the parking garage and the north passageway * One reserved parking space in the garage per apartment * A lobby to deliver and receive packages * Award winning, timeless exterior design by Centerbrook Architects RESIDENCE FEATURES * Luxury resilient plank flooring and wood baseboards * Herringbone floor at entrance foyer * Painted walls and ceilings * Lever handled door hardware * Internet and cable availability * Custom wood veneer lower cabinets with concealed hinges * Custom lacquered upper cabinets with concealed hinges * Quartz countertops and full height porcelain backsplash * Under-cabinet LED lighting * High end luxury appliances * Kitchen and baths - stone countertop, * Kohler under mount sink and faucet * Tile floors and walls * Kohler silent flush toilet * Towel Warmers * Veneer cabinets with concealed hinges * Washer/Dryer in each unit * Garage storage units (limited) ACCESS FEATURES * Carpeted hallways, wood baseboards * Wall coverings * Original artwork * Skylight in hallway * Custom-made solid wood entry doors * Lever handled door hardware * Advanced Security system * Video Entrance System * Glass & leather lobby, herringbone floors * Fitness/Workout Room
Condo for rent
$6,995/mo
Fees may apply
5 Church Ln APT 402, Westport, CT 06880
2beds
1,434sqft
Price may not include required fees and charges.
Condo
Available now
-- Pets
Central air
In unit laundry
1 Garage space parking
Natural gas, baseboard
What's special
Amazing viewsSecure elevator accessHigh end luxury appliancesQuartz countertopsLuxury resilient plank flooringTimeless exterior designOpen floor plan
- 7 days |
- -- |
- -- |
Travel times
Looking to buy when your lease ends?
Consider a first-time homebuyer savings account designed to grow your down payment with up to a 6% match & a competitive APY.
Facts & features
Interior
Bedrooms & bathrooms
- Bedrooms: 2
- Bathrooms: 2
- Full bathrooms: 2
Heating
- Natural Gas, Baseboard
Cooling
- Central Air
Appliances
- Included: Dishwasher, Dryer, Microwave, Range, Refrigerator, Washer
- Laundry: In Unit, Main Level
Features
- Open Floorplan, View, Wired for Data
Interior area
- Total interior livable area: 1,434 sqft
Property
Parking
- Total spaces: 1
- Parking features: Garage, Covered
- Has garage: Yes
- Details: Contact manager
Features
- Stories: 1
- Exterior features: Architecture Style: Apartment, Association Fees included in rent, Balcony, Beach Access, Common Area Maintenance included in rent, Exterior Maintenance included in rent, Garage, Garbage included in rent, Golf, Grounds Care included in rent, Health Club, Heating system: Baseboard, Heating system: Hot Water, Heating: Gas, Library, Main Level, Maintenance/Repairs included in rent, Management included in rent, Mechanicals included in rent, Near Public Transport, Open Floorplan, Park, Parking Fee included in rent, Pool, Public Rec Facilities, Sewage included in rent, Snow Removal included in rent, Taxes included in rent, Tennis Court(s), Thermopane Windows, Walk to Water, Water Heater, Water included in rent, Wired for Data
- Has view: Yes
- View description: City View
Construction
Type & style
- Home type: Condo
- Property subtype: Condo
Condition
- Year built: 2017
Utilities & green energy
- Utilities for property: Garbage, Sewage, Water
Community & HOA
Community
- Features: Tennis Court(s)
HOA
- Amenities included: Tennis Court(s)
Location
- Region: Westport
Financial & listing details
- Lease term: 12 Months,24 Months,Three Years,Month To Month
Price history
| Date | Event | Price |
|---|---|---|
| 10/26/2025 | Listed for rent | $6,995$5/sqft |
Source: Smart MLS #24136046 | ||
| 12/28/2023 | Listing removed | -- |
Source: Zillow Rentals | ||
| 11/22/2023 | Listed for rent | $6,995+0.6%$5/sqft |
Source: Zillow Rentals | ||
| 3/18/2020 | Listing removed | $6,950$5/sqft |
Source: Higgins Group Bedford Square #170260219 | ||
| 7/19/2019 | Listed for rent | $6,950$5/sqft |
Source: Higgins Group Bedford Square #170217923 | ||
Neighborhood: Westport Village
There are 2 available units in this apartment building

