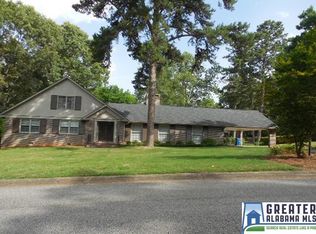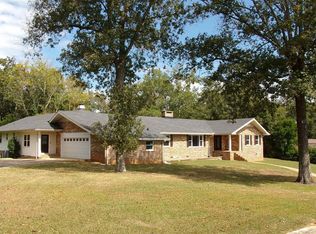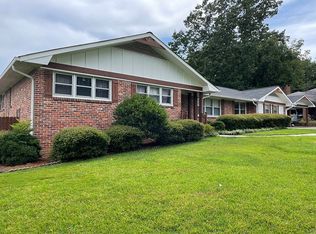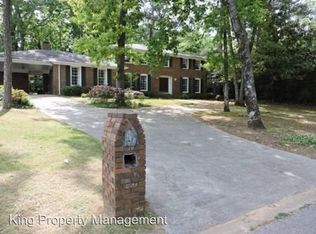Sold for $590,000 on 08/31/23
$590,000
5 Christopher Way, Anniston, AL 36207
4beds
3,941sqft
Single Family Residence
Built in 1964
0.53 Acres Lot
$576,400 Zestimate®
$150/sqft
$2,562 Estimated rent
Home value
$576,400
$548,000 - $605,000
$2,562/mo
Zestimate® history
Loading...
Owner options
Explore your selling options
What's special
For COMPS only
Zillow last checked: 8 hours ago
Listing updated: September 11, 2023 at 08:03am
Listed by:
Trace Newton 256-238-6774,
ERA King Real Estate - Birmingham
Bought with:
Hunter Cain
ERA King Real Estate
Source: GALMLS,MLS#: 21365149
Facts & features
Interior
Bedrooms & bathrooms
- Bedrooms: 4
- Bathrooms: 4
- Full bathrooms: 3
- 1/2 bathrooms: 1
Primary bedroom
- Level: First
Bedroom 1
- Level: First
Bedroom 2
- Level: First
Primary bathroom
- Level: First
Bathroom 1
- Level: First
Bathroom 3
- Level: Basement
Dining room
- Level: First
Family room
- Level: Basement
Kitchen
- Features: Breakfast Bar, Butlers Pantry, Eat-in Kitchen
- Level: First
Living room
- Level: First
Basement
- Area: 842
Heating
- Natural Gas
Cooling
- Heat Pump, Ceiling Fan(s)
Appliances
- Included: Trash Compactor, Electric Cooktop, Dishwasher, Microwave, Refrigerator, Electric Water Heater
- Laundry: Electric Dryer Hookup, Washer Hookup, Main Level, Laundry Room, Laundry (ROOM), Yes
Features
- None, Separate Shower, Double Vanity, Tub/Shower Combo, Walk-In Closet(s)
- Flooring: Carpet, Hardwood, Tile
- Windows: Window Treatments
- Basement: Full,Partially Finished,Daylight
- Attic: Walk-up,Yes
- Number of fireplaces: 2
- Fireplace features: Gas Starter, Den, Family Room, Gas
Interior area
- Total interior livable area: 3,941 sqft
- Finished area above ground: 3,367
- Finished area below ground: 574
Property
Parking
- Total spaces: 1
- Parking features: Lower Level, Garage Faces Rear
- Attached garage spaces: 1
Features
- Levels: One
- Stories: 1
- Patio & porch: Covered, Patio, Porch Screened
- Has private pool: Yes
- Pool features: In Ground, Private
- Has view: Yes
- View description: None
- Waterfront features: No
Lot
- Size: 0.53 Acres
Details
- Parcel number: 2102094002020.000
- Special conditions: N/A
Construction
Type & style
- Home type: SingleFamily
- Property subtype: Single Family Residence
Materials
- Brick
- Foundation: Basement
Condition
- Year built: 1964
Utilities & green energy
- Water: Public
- Utilities for property: Sewer Connected
Green energy
- Energy efficient items: Thermostat
Community & neighborhood
Location
- Region: Anniston
- Subdivision: Hillyer Highlands
Other
Other facts
- Road surface type: Paved
Price history
| Date | Event | Price |
|---|---|---|
| 11/27/2025 | Listing removed | $599,500$152/sqft |
Source: | ||
| 10/14/2025 | Price change | $599,500-0.1%$152/sqft |
Source: | ||
| 8/13/2025 | Price change | $599,900-4%$152/sqft |
Source: | ||
| 7/31/2025 | Price change | $625,000-3.1%$159/sqft |
Source: | ||
| 7/7/2025 | Price change | $645,000-0.8%$164/sqft |
Source: | ||
Public tax history
| Year | Property taxes | Tax assessment |
|---|---|---|
| 2024 | $1,354 | $27,280 |
| 2023 | $1,354 | $27,280 |
| 2022 | $1,354 +19.2% | $27,280 +18.4% |
Find assessor info on the county website
Neighborhood: 36207
Nearby schools
GreatSchools rating
- 3/10Golden Springs Elementary SchoolGrades: 1-5Distance: 1.8 mi
- 3/10Anniston Middle SchoolGrades: 6-8Distance: 4.4 mi
- 2/10Anniston High SchoolGrades: 9-12Distance: 1.5 mi
Schools provided by the listing agent
- Elementary: Golden Springs
- Middle: Anniston
- High: Anniston
Source: GALMLS. This data may not be complete. We recommend contacting the local school district to confirm school assignments for this home.

Get pre-qualified for a loan
At Zillow Home Loans, we can pre-qualify you in as little as 5 minutes with no impact to your credit score.An equal housing lender. NMLS #10287.



