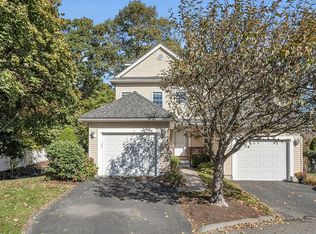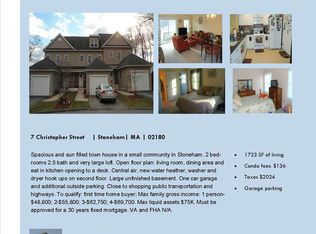Better than new best describes this impeccably maintained and improved townhouse situated at the end of a cul-de-sac. This deceptively large home features 4 finished levels of living space including a nicely finished lower level with walkout to a private yard and a convenient attached garage. This truly is a condo with a single family feel offering 3 bedrooms, 2.5 baths w/lots of natural light, a very appealing granite kitchen plus dining area w/bump out and first-floor living rm w/gas fireplace and beautiful hardwood on this level. The second level offers 2 large bedrooms both with walk-in closets, master and guest baths plus laundry while the top level features a huge 20x20 loft w/copious closet/storage space currently used as a suite. This home offers exceptional value and is well situated offering privacy in a desirable neighborhood w/easy access to Routes 1, 93 and 128 plus close proximity to the Melrose Commuter Rail.
This property is off market, which means it's not currently listed for sale or rent on Zillow. This may be different from what's available on other websites or public sources.

