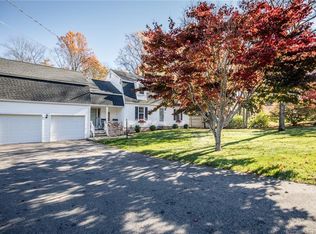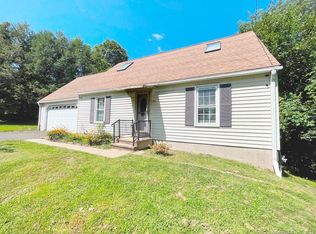Sold for $600,000 on 05/16/23
$600,000
5 Chimney Sweep Road, Wallingford, CT 06492
3beds
3,584sqft
Single Family Residence
Built in 2011
0.46 Acres Lot
$713,400 Zestimate®
$167/sqft
$4,501 Estimated rent
Home value
$713,400
$678,000 - $749,000
$4,501/mo
Zestimate® history
Loading...
Owner options
Explore your selling options
What's special
This custom, modern farmhouse style home offers a prime location on a dead end road & will captivate you as soon as you walk in w/the architectural high end finishes mixing contemporary, modern vaulted ceilings & clean lines, w/ rustic farmhouse wood features such as beadboard ceilings & paneled walls. Upon entering you will find a 2 car attached garage, circular driveway, large shed & a covered front porch w/ cedar decking. The kitchen features custom cabinets, granite & cherry counters, stainless appliances, pantry, in cabinet lighting, & a large island w/seating open to the dining & living area w/ French doors to the patio. Off the kitchen is a mudroom w/a laundry room which leads to the garage. There are thick plank style hardwood floors, 3 bedrooms, 3 full baths & a half bath, a large open loft style bonus space & a partially finished walk out basement. The main level has vaulted ceilings, a focal fireplace w/ built in's & close by is a half bath. The 1st floor features the primary suite w/a walk in closet & brand new bath, offering a soaking tub, walk in shower & dual sinks. Close by there are 2 more bedrooms & a full bath. Up the stairs is an open loft space, which can be walled off to 2 more rooms, or left as is for so many uses. Head to the finished lower level, perfect for an in law set up, rec room or extra finished space w/a bathroom, a large open room including the kitchenette & 3 unfinished areas. No more cold floors as you enjoy the warm, radiant floor heat! The 2nd floor is an open loft space, which can be walled off to 2 more rooms, or left as is for so many versatile uses such as a gym, office, craft room, etc.. Wallingford Electric which is the lowest cost provider in the state, along with CITY WATER, CITY SEWER ! This home is well built with foam insulation and steel beam construction. Ring doorbell and cameras for surveillance. The heat is hydronic under the floor radiant heat using a separate tankless on demand unit. multiple offers ** please make sure to submit your highest and best*
Zillow last checked: 8 hours ago
Listing updated: May 16, 2023 at 07:48am
Listed by:
Lauren Freedman 203-889-8336,
Coldwell Banker Realty 203-481-4571
Bought with:
Carol Cangiano, RES.0763261
Coldwell Banker Realty
Source: Smart MLS,MLS#: 170557579
Facts & features
Interior
Bedrooms & bathrooms
- Bedrooms: 3
- Bathrooms: 4
- Full bathrooms: 3
- 1/2 bathrooms: 1
Primary bedroom
- Level: Main
Bedroom
- Level: Main
Bedroom
- Level: Main
Bathroom
- Level: Main
Bathroom
- Level: Lower
Bathroom
- Level: Main
Dining room
- Level: Main
Family room
- Level: Upper
Kitchen
- Level: Main
Living room
- Level: Main
Rec play room
- Level: Lower
Heating
- Radiant, Electric, Other
Cooling
- None
Appliances
- Included: Electric Cooktop, Oven, Microwave, Refrigerator, Dishwasher, Water Heater, Electric Water Heater
- Laundry: Main Level, Mud Room
Features
- Open Floorplan, Entrance Foyer
- Doors: Storm Door(s)
- Windows: Storm Window(s), Thermopane Windows
- Basement: Full,Partially Finished,Walk-Out Access,Liveable Space,Storage Space
- Attic: Pull Down Stairs,Storage
- Number of fireplaces: 1
Interior area
- Total structure area: 3,584
- Total interior livable area: 3,584 sqft
- Finished area above ground: 2,504
- Finished area below ground: 1,080
Property
Parking
- Total spaces: 2
- Parking features: Attached, Garage Door Opener, Circular Driveway, Gravel
- Attached garage spaces: 2
- Has uncovered spaces: Yes
Features
- Patio & porch: Patio, Porch
- Fencing: Partial
Lot
- Size: 0.46 Acres
- Features: Level, Few Trees
Details
- Parcel number: 2049985
- Zoning: r
Construction
Type & style
- Home type: SingleFamily
- Architectural style: Contemporary,Ranch
- Property subtype: Single Family Residence
Materials
- HardiPlank Type
- Foundation: Concrete Perimeter
- Roof: Asphalt
Condition
- New construction: No
- Year built: 2011
Utilities & green energy
- Sewer: Public Sewer
- Water: Public
- Utilities for property: Cable Available
Green energy
- Energy efficient items: Insulation, Doors, Windows
Community & neighborhood
Community
- Community features: Golf, Health Club, Medical Facilities, Park, Playground, Near Public Transport
Location
- Region: Wallingford
Price history
| Date | Event | Price |
|---|---|---|
| 5/16/2023 | Sold | $600,000+1.9%$167/sqft |
Source: | ||
| 5/14/2023 | Contingent | $589,000$164/sqft |
Source: | ||
| 3/23/2023 | Listed for sale | $589,000+306.2%$164/sqft |
Source: | ||
| 1/29/2004 | Sold | $145,000$40/sqft |
Source: Public Record Report a problem | ||
Public tax history
| Year | Property taxes | Tax assessment |
|---|---|---|
| 2025 | $11,985 +14.8% | $496,900 +45.9% |
| 2024 | $10,440 +4.5% | $340,500 |
| 2023 | $9,990 +7.9% | $340,500 +6.8% |
Find assessor info on the county website
Neighborhood: 06492
Nearby schools
GreatSchools rating
- 8/10Mary G. Fritz Elementary School of YalesvilleGrades: 3-5Distance: 0.8 mi
- 5/10James H. Moran Middle SchoolGrades: 6-8Distance: 1.2 mi
- 6/10Mark T. Sheehan High SchoolGrades: 9-12Distance: 1.1 mi

Get pre-qualified for a loan
At Zillow Home Loans, we can pre-qualify you in as little as 5 minutes with no impact to your credit score.An equal housing lender. NMLS #10287.
Sell for more on Zillow
Get a free Zillow Showcase℠ listing and you could sell for .
$713,400
2% more+ $14,268
With Zillow Showcase(estimated)
$727,668
