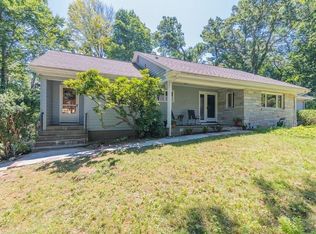One of a kind new construction in an exceptional location! Amazing architect designed Colonial w/stone clad foundation, sited on pretty side street with 20K+SF lot, steps to Hastings Park, Rec Cntr, Lexington Cntr, HS! Built by premier Lexington builder, w/6 bedrooms & baths, exquisite millwork & finishes, this handsome home offers 6,800 SF of living area. Everyone will gravitate to the custom designed kitchen w/ spacious island w/prep sink, quartzite countertops, high end SS appliances, wet bar, pantry & delightful breakfast/sun room over looking a lush private backyard with an oversized stone patio w/stone fireplace. Espace from it all in the luxurious master suite w/fireplace, sitting area, ample walk-in closet & amazing spa like master bath w/marble countertops. Flexible floor plan w/airy open spaces includes 1st floor bedroom/office option w/adjoining full bath. Room for all in the oversized family room, 3rd fl bonus, BR, bath & LL game rm, bath, exercise room, wine cellar too!
This property is off market, which means it's not currently listed for sale or rent on Zillow. This may be different from what's available on other websites or public sources.
