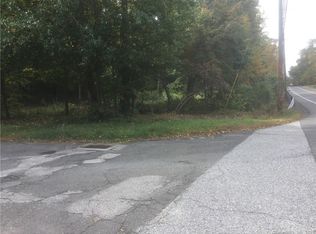Sold for $335,000 on 03/18/25
Street View
$335,000
5 Childs Rd, East Hampton, CT 06424
2beds
1,700sqft
SingleFamily
Built in 1999
0.97 Acres Lot
$347,500 Zestimate®
$197/sqft
$2,648 Estimated rent
Home value
$347,500
$316,000 - $382,000
$2,648/mo
Zestimate® history
Loading...
Owner options
Explore your selling options
What's special
Immaculate home designed for convenient one floor living. Great room design allows for maximum flexibility. Living and dining room separated from kitchen by a breakfast bar. Gorgeous modern eat-in kitchen with new appliances (hardwood under the vinyl floor). 9 foot ceilings. Bedrooms have plenty of closets including one walk-in. First floor laundry. 4 season enclosed porch . All wood floors, patio, huge basement with large storage area.
Facts & features
Interior
Bedrooms & bathrooms
- Bedrooms: 2
- Bathrooms: 2
- Full bathrooms: 2
Heating
- Baseboard, Oil
Cooling
- Central
Appliances
- Included: Dishwasher, Dryer, Garbage disposal, Microwave, Range / Oven, Refrigerator, Washer
Features
- Flooring: Hardwood
- Basement: Unfinished
Interior area
- Total interior livable area: 1,700 sqft
Property
Parking
- Parking features: Garage - Attached
Features
- Exterior features: Other, Vinyl
Lot
- Size: 0.97 Acres
Details
- Parcel number: EHAMM12B36L8D
Construction
Type & style
- Home type: SingleFamily
Materials
- Frame
- Roof: Metal
Condition
- Year built: 1999
Community & neighborhood
Location
- Region: East Hampton
Price history
| Date | Event | Price |
|---|---|---|
| 3/18/2025 | Sold | $335,000+34%$197/sqft |
Source: Public Record Report a problem | ||
| 11/22/2011 | Sold | $250,000-9.1%$147/sqft |
Source: | ||
| 10/8/2011 | Price change | $275,000-1.4%$162/sqft |
Source: CENTURY 21 Connecticut Realty Associates #G601841 Report a problem | ||
| 5/5/2011 | Listed for sale | $279,000+1.1%$164/sqft |
Source: Alliance Realty NE, LLC #G601841 Report a problem | ||
| 7/25/2005 | Sold | $276,000+1433.3%$162/sqft |
Source: Public Record Report a problem | ||
Public tax history
| Year | Property taxes | Tax assessment |
|---|---|---|
| 2025 | $6,914 +4.4% | $174,100 |
| 2024 | $6,623 +5.5% | $174,100 |
| 2023 | $6,278 +4% | $174,100 |
Find assessor info on the county website
Neighborhood: 06424
Nearby schools
GreatSchools rating
- 6/10Center SchoolGrades: 4-5Distance: 1.3 mi
- 6/10East Hampton Middle SchoolGrades: 6-8Distance: 0.1 mi
- 8/10East Hampton High SchoolGrades: 9-12Distance: 1 mi
Schools provided by the listing agent
- Elementary: Memorial
- High: Easthamp
Source: The MLS. This data may not be complete. We recommend contacting the local school district to confirm school assignments for this home.

Get pre-qualified for a loan
At Zillow Home Loans, we can pre-qualify you in as little as 5 minutes with no impact to your credit score.An equal housing lender. NMLS #10287.
Sell for more on Zillow
Get a free Zillow Showcase℠ listing and you could sell for .
$347,500
2% more+ $6,950
With Zillow Showcase(estimated)
$354,450