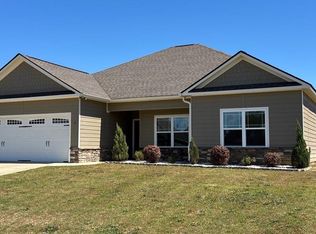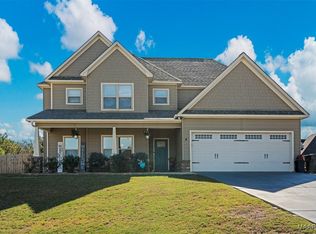Closed
$285,000
5 Cheyenne Trl, Fort Mitchell, AL 36856
4beds
2,046sqft
Single Family Residence
Built in 2018
1 Acres Lot
$292,500 Zestimate®
$139/sqft
$1,938 Estimated rent
Home value
$292,500
Estimated sales range
Not available
$1,938/mo
Zestimate® history
Loading...
Owner options
Explore your selling options
What's special
Major price adjustment to move this home ASAP as the sellers have relocated. One-level ranch-style home with covered front porch and covered back patio on a level, full acre lot. Property offers an open split bedroom floorplan with vaulted ceilings, full breakfast bar surrounding the kitchen which offers granite countertops, walk in pantry and large dining area. The owners suite has 2 walk in closets, private bathroom with two separate vanities each with ample counter space, garden tub and separate shower. Great location for military families as the neighborhood is just outside of Fort Moore to enjoy watching paratroopers practice their jumps in the distance from your front yard. Home is occupied, please schedule appointment to view.
Zillow last checked: 8 hours ago
Listing updated: November 25, 2024 at 12:44pm
Listed by:
Windy Gamel 770-616-2577,
Southern Home Real Estate
Bought with:
Windy Gamel, 259091
Southern Home Real Estate
Source: GAMLS,MLS#: 10381442
Facts & features
Interior
Bedrooms & bathrooms
- Bedrooms: 4
- Bathrooms: 2
- Full bathrooms: 2
- Main level bathrooms: 2
- Main level bedrooms: 4
Dining room
- Features: Dining Rm/Living Rm Combo
Kitchen
- Features: Breakfast Bar, Pantry, Solid Surface Counters, Walk-in Pantry
Heating
- Central, Heat Pump
Cooling
- Ceiling Fan(s), Central Air
Appliances
- Included: Dishwasher, Oven/Range (Combo)
- Laundry: In Hall, Mud Room
Features
- Double Vanity, High Ceilings, Master On Main Level, Separate Shower, Soaking Tub, Split Bedroom Plan, Tile Bath, Walk-In Closet(s)
- Flooring: Carpet, Tile, Vinyl
- Basement: None
- Attic: Pull Down Stairs
- Has fireplace: No
Interior area
- Total structure area: 2,046
- Total interior livable area: 2,046 sqft
- Finished area above ground: 2,046
- Finished area below ground: 0
Property
Parking
- Parking features: Garage, Garage Door Opener, Kitchen Level
- Has garage: Yes
Features
- Levels: One
- Stories: 1
- Patio & porch: Patio, Porch
Lot
- Size: 1 Acres
- Features: Level
Details
- Parcel number: 17062300000001
- Special conditions: Covenants/Restrictions
Construction
Type & style
- Home type: SingleFamily
- Architectural style: Ranch
- Property subtype: Single Family Residence
Materials
- Concrete, Wood Siding
- Foundation: Slab
- Roof: Composition
Condition
- Resale
- New construction: No
- Year built: 2018
Utilities & green energy
- Sewer: Septic Tank
- Water: Public
- Utilities for property: Cable Available, Electricity Available, High Speed Internet, Underground Utilities, Water Available
Community & neighborhood
Community
- Community features: Clubhouse, Playground, Pool, Street Lights
Location
- Region: Fort Mitchell
- Subdivision: Villages at Westgate
HOA & financial
HOA
- Has HOA: Yes
- HOA fee: $400 annually
- Services included: Swimming
Other
Other facts
- Listing agreement: Exclusive Right To Sell
- Listing terms: Cash,Conventional,FHA,VA Loan
Price history
| Date | Event | Price |
|---|---|---|
| 11/25/2024 | Sold | $285,000-5%$139/sqft |
Source: | ||
| 10/31/2024 | Pending sale | $299,900+7.1%$147/sqft |
Source: | ||
| 10/14/2024 | Price change | $279,900-6.7%$137/sqft |
Source: | ||
| 9/20/2024 | Listed for sale | $299,900+57.9%$147/sqft |
Source: | ||
| 3/8/2019 | Listing removed | $189,900$93/sqft |
Source: CENTURY 21 Premier Real Estate #69475 | ||
Public tax history
| Year | Property taxes | Tax assessment |
|---|---|---|
| 2024 | $930 +5.6% | $27,220 +5.3% |
| 2023 | $880 +20.6% | $25,840 +19.3% |
| 2022 | $730 +8.9% | $21,660 +8.3% |
Find assessor info on the county website
Neighborhood: 36856
Nearby schools
GreatSchools rating
- 3/10Mt Olive Primary SchoolGrades: PK-2Distance: 5.8 mi
- 3/10Russell Co Middle SchoolGrades: 6-8Distance: 9.8 mi
- 3/10Russell Co High SchoolGrades: 9-12Distance: 9.5 mi
Schools provided by the listing agent
- Elementary: Mount Olive
- Middle: Russell County
- High: Russell County
Source: GAMLS. This data may not be complete. We recommend contacting the local school district to confirm school assignments for this home.

Get pre-qualified for a loan
At Zillow Home Loans, we can pre-qualify you in as little as 5 minutes with no impact to your credit score.An equal housing lender. NMLS #10287.
Sell for more on Zillow
Get a free Zillow Showcase℠ listing and you could sell for .
$292,500
2% more+ $5,850
With Zillow Showcase(estimated)
$298,350
