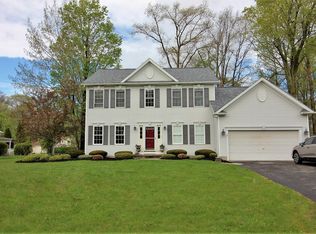A beautiful, spacious colonial in a neighborhood cul de sac with private backyard looking out to a woods view. Open and bright feel throughout home with 9' ceilings, extra & oversized windows, 2-story foyer with split-landing staircase, 13 course basement. Beautiful kitchen with extra-tall cabinets, breakfast bar, deep pan drawers and lg pantry opens to both a family room w/ gas fireplace and French door onto newer deck. This 4/5 Bedroom home includes Master Suite with walk-in closet, 1st floor office/den could be 5th bedroom, 1st fl laundry/mud rm, is Central Vac ready, has a 2.5 car garage (for built-in shed), and large wrap around porch on front of home. Original owners added many upgrades, with recent enhancements showcasing pride of ownership. *NEW: Water Heater('16), Roof ('15), A/C ('14) and more! (see attachment) Neighborhood has common areas, walking paths, ponds, quaint street lights. Note: Annual HOA fee
This property is off market, which means it's not currently listed for sale or rent on Zillow. This may be different from what's available on other websites or public sources.
