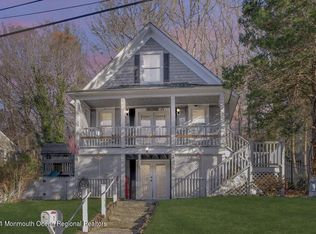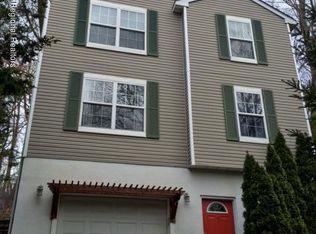Nestled High in the hills of Highlands your new home awaits! Wonderful Shore Colonial with 3 bedrooms, 2.5 baths, cozy living room w/wood burning fireplace & formal dining room. Big updated kitchen with stainless appliances, granite counters, tile backsplash & huge Artisan made reclaimed Barn Wood block Island! Open concept living w/ family room & original Wood beamed ceiling that flows thru new sliders to the private backyard oasis with patios & terraced yard w/waterfall! Large Master Ste w/ newly refinished floors, walk in closet & Laundry! Close to Hip downtown restaurants & entertainment as well as Jersey Beaches, Hartshorne Park & Twin Lights! Just mins to NYC Ferry & bus! Be in NYC in 40 mins! Feel like you are on vacation year round! A nice place to live!
This property is off market, which means it's not currently listed for sale or rent on Zillow. This may be different from what's available on other websites or public sources.

