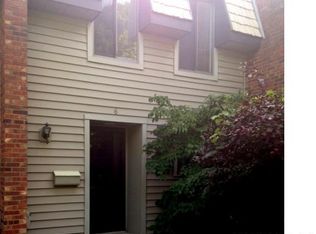Closed
$220,000
5 Chestnut Rd #5, New Hartford, NY 13413
2beds
1,088sqft
Townhouse, Condominium
Built in 1970
-- sqft lot
$234,800 Zestimate®
$202/sqft
$1,990 Estimated rent
Home value
$234,800
$211,000 - $261,000
$1,990/mo
Zestimate® history
Loading...
Owner options
Explore your selling options
What's special
If you are looking for an UPDATED, LOW MAINTENANCE home in a GREAT LOCATION-THIS IS IT! Located in the desirable Chestnut Hills Condo Community! Whether looking for your first home or downsizing, investment property or otherwise this property checks a lot of boxes! Upon entering you will find a large open layout featuring a custom Fahy Kitchen with granite countertops, island and stainless appliances (2015), dining area and living room with glass door leading to a back deck! Refinished Ash hardwoods (2023). Also, a half bath located on the first floor! Upstairs you will be pleasantly surprised with the size of 2 bedrooms, each with double closets, and the beautifully updated Fahy full bath with double sinks and custom walk-in tiled shower! The basement has framing done to finish off for additional living space! Updated furnace and hot water heater (2023). Central air (4-5 years young). Parking available. HOA monthly dues are $256 and includes snow removal, trash, lawn maintenance, and water. Garage spaces available close to unit.
Zillow last checked: 8 hours ago
Listing updated: May 29, 2024 at 08:19am
Listed by:
Rianna M. Lazzaro 315-525-4430,
Assist2Sell Buyers & Sellers 1st Choice
Bought with:
Lynn Boucher, 10301221695
Coldwell Banker Faith Properties
Source: NYSAMLSs,MLS#: S1528518 Originating MLS: Mohawk Valley
Originating MLS: Mohawk Valley
Facts & features
Interior
Bedrooms & bathrooms
- Bedrooms: 2
- Bathrooms: 2
- Full bathrooms: 1
- 1/2 bathrooms: 1
- Main level bathrooms: 1
Heating
- Gas, Forced Air
Cooling
- Central Air
Appliances
- Included: Dishwasher, Electric Oven, Electric Range, Disposal, Gas Water Heater, Microwave, Refrigerator
- Laundry: In Basement
Features
- Separate/Formal Living Room, Granite Counters, Kitchen Island, Kitchen/Family Room Combo, Living/Dining Room
- Flooring: Carpet, Ceramic Tile, Hardwood, Varies
- Basement: Partial
- Has fireplace: No
Interior area
- Total structure area: 1,088
- Total interior livable area: 1,088 sqft
Property
Parking
- Parking features: No Garage, Open
- Has uncovered spaces: Yes
Features
- Levels: Two
- Stories: 2
- Patio & porch: Deck
- Exterior features: Deck
Lot
- Size: 435.60 sqft
- Features: Residential Lot
Details
- Parcel number: 30488933901200020050000000
- Special conditions: Standard
Construction
Type & style
- Home type: Condo
- Property subtype: Townhouse, Condominium
Materials
- Vinyl Siding
- Roof: Membrane,Rubber
Condition
- Resale
- Year built: 1970
Utilities & green energy
- Electric: Circuit Breakers
- Sewer: Connected
- Water: Connected, Public
- Utilities for property: Cable Available, Sewer Connected, Water Connected
Community & neighborhood
Location
- Region: New Hartford
- Subdivision: Chestnut Hills Condo
HOA & financial
HOA
- HOA fee: $256 monthly
- Services included: Maintenance Structure, Sewer, Snow Removal, Trash, Water
- Association name: Unknown
Other
Other facts
- Listing terms: Cash,Conventional,FHA,VA Loan
Price history
| Date | Event | Price |
|---|---|---|
| 5/17/2024 | Sold | $220,000+10.1%$202/sqft |
Source: | ||
| 3/28/2024 | Pending sale | $199,900$184/sqft |
Source: | ||
| 3/27/2024 | Listed for sale | $199,900$184/sqft |
Source: | ||
Public tax history
Tax history is unavailable.
Neighborhood: 13413
Nearby schools
GreatSchools rating
- 8/10Hughes Elementary SchoolGrades: K-6Distance: 0.7 mi
- 9/10Perry Junior High SchoolGrades: 7-9Distance: 0.6 mi
- 10/10New Hartford Senior High SchoolGrades: 10-12Distance: 0.9 mi
Schools provided by the listing agent
- District: New Hartford
Source: NYSAMLSs. This data may not be complete. We recommend contacting the local school district to confirm school assignments for this home.
