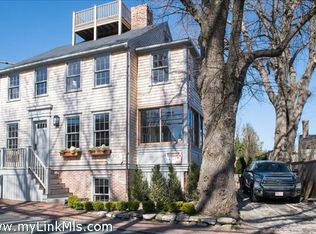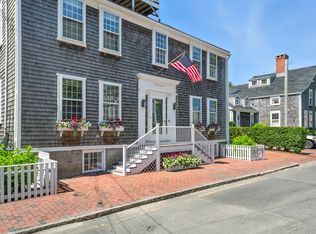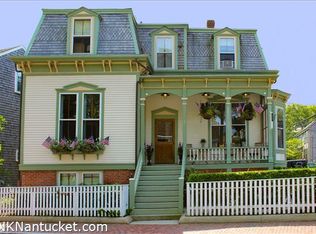Sold for $3,182,500
$3,182,500
5 Chester St, Nantucket, MA 02554
5beds
3,184sqft
Single Family Residence
Built in 1800
3,833.28 Square Feet Lot
$3,262,300 Zestimate®
$1,000/sqft
$4,180 Estimated rent
Home value
$3,262,300
Estimated sales range
Not available
$4,180/mo
Zestimate® history
Loading...
Owner options
Explore your selling options
What's special
Antique house located in the Residential Old Historic District of Town with four+ bedrooms and 3.5 baths. Historic details intact, six fireplaces, raised panelling, original doors and wide pine floors throughout. Patio, off-street parking, large easily accessed shed and potential for expansion on spacious third floor. Excellent location, close to all that Town has to offer. New cedar roof, interior and exterior painting and oil tanks. Furnished and ready for summer occupancy.
Zillow last checked: 8 hours ago
Listing updated: December 01, 2025 at 01:24pm
Listed by:
Penny Dey,
Atlantic East Nantucket Real Estate
Bought with:
Chandra Miller
Maury People Sotheby's International Realty
Source: LINK,MLS#: 91961
Facts & features
Interior
Bedrooms & bathrooms
- Bedrooms: 5
- Bathrooms: 4
- Full bathrooms: 3
- 1/2 bathrooms: 1
- Main level bedrooms: 1
Heating
- OFHW
Appliances
- Included: Stove: General Electric, Washer: Maytag
Features
- AC, Disp, Ins, Irr, Floor 1: Gracious entry hall with front stairway to second floor opens to bright, sunny living room with fireplace and raised paneling, dining room with fireplace, sun room, powder room, kitchen with door to patio, first floor bedroom with fireplace and ensuite full bath (tub/shower) and laundry, off kitchen is a pantry, utility and mechanical area with side door access to Centre Street., Floor 2: Large, sunny front bedroom with fireplace, full bath in hallway (shower), family room/den with built-in bookshelves, fireplace and windows out to upper balcony, second bedroom, primary bedroom with full bath (custom cabinetry, tiled shower and double sinks)., Floor 3: Large attic with bedroom could be finished into living/additional bedroom space.
- Flooring: Wide Pine
- Basement: Root cellar/cistern accessed by exterior bulkhead.
- Has fireplace: No
- Fireplace features: 6
- Furnished: Yes
Interior area
- Total structure area: 3,184
- Total interior livable area: 3,184 sqft
Property
Parking
- Parking features: Yes
Features
- Exterior features: Garden, Patio
- Has view: Yes
- View description: None, Twn
- Frontage type: None
Lot
- Size: 3,833 sqft
- Features: Pre-Existing Non-Conforming Lot., Yes
Details
- Additional structures: Attached spacious shed building for storage or could be easily converted to an office, studio or bunkhouse.
- Parcel number: 17
- Zoning: ROH
Construction
Type & style
- Home type: SingleFamily
- Property subtype: Single Family Residence
Materials
- Foundation: Brick
Condition
- Year built: 1800
- Major remodel year: 2013
Utilities & green energy
- Sewer: Town
- Water: Town
- Utilities for property: Cbl
Community & neighborhood
Location
- Region: Nantucket
Other
Other facts
- Listing agreement: E
Price history
| Date | Event | Price |
|---|---|---|
| 11/17/2025 | Sold | $3,182,500-8.9%$1,000/sqft |
Source: LINK #91961 Report a problem | ||
| 11/6/2025 | Pending sale | $3,495,000$1,098/sqft |
Source: LINK #91961 Report a problem | ||
| 10/20/2025 | Contingent | $3,495,000$1,098/sqft |
Source: LINK #91961 Report a problem | ||
| 8/8/2025 | Price change | $3,495,000-6.8%$1,098/sqft |
Source: LINK #91961 Report a problem | ||
| 2/26/2025 | Listed for sale | $3,750,000+134.4%$1,178/sqft |
Source: LINK #91961 Report a problem | ||
Public tax history
| Year | Property taxes | Tax assessment |
|---|---|---|
| 2025 | $8,200 +6.1% | $2,500,058 +1.3% |
| 2024 | $7,725 +20.2% | $2,468,058 +23.2% |
| 2023 | $6,429 | $2,002,861 +19.8% |
Find assessor info on the county website
Neighborhood: 02554
Nearby schools
GreatSchools rating
- 4/10Nantucket Intermediate SchoolGrades: 3-5Distance: 1.2 mi
- 4/10Cyrus Peirce Middle SchoolGrades: 6-8Distance: 1 mi
- 6/10Nantucket High SchoolGrades: 9-12Distance: 1 mi
Sell for more on Zillow
Get a Zillow Showcase℠ listing at no additional cost and you could sell for .
$3,262,300
2% more+$65,246
With Zillow Showcase(estimated)$3,327,546


