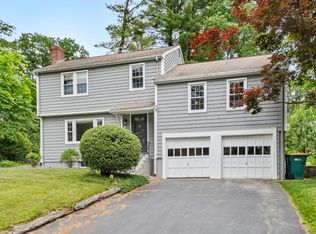Sold for $775,000 on 08/01/24
$775,000
5 Cherry Ridge Rd, Acton, MA 01720
2beds
1,589sqft
Single Family Residence
Built in 1957
0.47 Acres Lot
$785,500 Zestimate®
$488/sqft
$3,691 Estimated rent
Home value
$785,500
$723,000 - $856,000
$3,691/mo
Zestimate® history
Loading...
Owner options
Explore your selling options
What's special
The opportunity you've been waiting for with this quintessential New England, Cape style, recently renovated home! Relish nature from the private patio overlooking an expansive yard. Unwind at the end of the day in the hot tub under a star lit sky. The open concept kitchen/dining area has a sliding glass door which provides great light, bringing the outside in, as well as easy access to the patio for alfresco dining too! This Acton gem offers a flexible floor plan with eight total rooms and bedrooms on the main level, if desired. Other special features include: hardwood floors throughout; natural gas for cooking and heat; fireplaced living room; ceiling fans; garage; storage shed; outdoor fire area; and beautiful landscaping. West Acton shops and restaurants, Bruce Freeman Rail Trail, and the commuter rail are nearby.
Zillow last checked: 8 hours ago
Listing updated: May 06, 2025 at 01:43pm
Listed by:
Joy Rodgers 508-783-4644,
Coldwell Banker Realty - Manchester 978-526-7572
Bought with:
Kristin B. Hilberg
Keller Williams Realty Boston Northwest
Source: MLS PIN,MLS#: 73254940
Facts & features
Interior
Bedrooms & bathrooms
- Bedrooms: 2
- Bathrooms: 2
- Full bathrooms: 2
Primary bedroom
- Features: Ceiling Fan(s), Closet, Flooring - Hardwood
- Level: Second
Bedroom 2
- Features: Ceiling Fan(s), Closet, Flooring - Hardwood
- Level: First
Bedroom 3
- Level: Second
Bathroom 1
- Features: Bathroom - Full, Bathroom - Tiled With Tub & Shower, Flooring - Stone/Ceramic Tile
- Level: First
Bathroom 2
- Features: Bathroom - 3/4, Flooring - Stone/Ceramic Tile
- Level: Second
Dining room
- Features: Flooring - Hardwood, Open Floorplan, Lighting - Overhead
- Level: First
Family room
- Features: Ceiling Fan(s), Closet, Flooring - Hardwood
- Level: First
Kitchen
- Features: Flooring - Stone/Ceramic Tile, Kitchen Island, Open Floorplan, Recessed Lighting, Slider, Stainless Steel Appliances
- Level: Main,First
Living room
- Features: Flooring - Hardwood
- Level: First
Office
- Features: Closet, Flooring - Hardwood
- Level: Second
Heating
- Forced Air, Natural Gas
Cooling
- None
Appliances
- Laundry: Bathroom - Full, Flooring - Stone/Ceramic Tile, First Floor, Electric Dryer Hookup
Features
- Closet, Home Office, Bonus Room
- Flooring: Tile, Hardwood, Flooring - Hardwood
- Windows: Screens
- Has basement: No
- Number of fireplaces: 1
- Fireplace features: Living Room
Interior area
- Total structure area: 1,589
- Total interior livable area: 1,589 sqft
- Finished area above ground: 1,589
Property
Parking
- Total spaces: 7
- Parking features: Attached, Garage Faces Side, Paved Drive, Off Street, Paved
- Attached garage spaces: 1
- Uncovered spaces: 6
Features
- Patio & porch: Patio
- Exterior features: Patio, Rain Gutters, Hot Tub/Spa, Storage, Screens, Fenced Yard, Garden
- Has spa: Yes
- Spa features: Private
- Fencing: Fenced/Enclosed,Fenced
Lot
- Size: 0.47 Acres
- Features: Wooded, Cleared, Level
Details
- Parcel number: 309130
- Zoning: R2
Construction
Type & style
- Home type: SingleFamily
- Architectural style: Cape
- Property subtype: Single Family Residence
Materials
- Frame
- Foundation: Slab
- Roof: Shingle
Condition
- Year built: 1957
Utilities & green energy
- Sewer: Private Sewer
- Water: Public
- Utilities for property: for Gas Range, for Electric Dryer
Community & neighborhood
Community
- Community features: Shopping, Walk/Jog Trails, Medical Facility, Bike Path, Conservation Area, Highway Access, House of Worship, Public School
Location
- Region: Acton
Price history
| Date | Event | Price |
|---|---|---|
| 5/6/2025 | Listing removed | $3,000$2/sqft |
Source: Zillow Rentals Report a problem | ||
| 5/4/2025 | Listed for rent | $3,000$2/sqft |
Source: Zillow Rentals Report a problem | ||
| 8/1/2024 | Sold | $775,000+7.6%$488/sqft |
Source: MLS PIN #73254940 Report a problem | ||
| 6/25/2024 | Contingent | $720,000$453/sqft |
Source: MLS PIN #73254940 Report a problem | ||
| 6/20/2024 | Listed for sale | $720,000+50%$453/sqft |
Source: MLS PIN #73254940 Report a problem | ||
Public tax history
| Year | Property taxes | Tax assessment |
|---|---|---|
| 2025 | $11,322 +5.7% | $660,200 +2.7% |
| 2024 | $10,714 -0.6% | $642,700 +4.7% |
| 2023 | $10,782 +9.4% | $614,000 +21.2% |
Find assessor info on the county website
Neighborhood: 01720
Nearby schools
GreatSchools rating
- 8/10C.T. Douglas Elementary SchoolGrades: K-6Distance: 0.6 mi
- 9/10Raymond J Grey Junior High SchoolGrades: 7-8Distance: 1.3 mi
- 10/10Acton-Boxborough Regional High SchoolGrades: 9-12Distance: 1.3 mi
Schools provided by the listing agent
- Middle: R.J.Gray J.High
- High: Act/Box High
Source: MLS PIN. This data may not be complete. We recommend contacting the local school district to confirm school assignments for this home.
Get a cash offer in 3 minutes
Find out how much your home could sell for in as little as 3 minutes with a no-obligation cash offer.
Estimated market value
$785,500
Get a cash offer in 3 minutes
Find out how much your home could sell for in as little as 3 minutes with a no-obligation cash offer.
Estimated market value
$785,500
