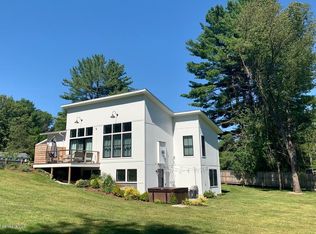Sold for $595,000
$595,000
5 Cherry Hill Rd, Stockbridge, MA 01262
3beds
2,031sqft
Single Family Residence
Built in 1950
2 Acres Lot
$684,200 Zestimate®
$293/sqft
$3,863 Estimated rent
Home value
$684,200
$636,000 - $739,000
$3,863/mo
Zestimate® history
Loading...
Owner options
Explore your selling options
What's special
Spacious 1-Level Ranch in Stockbridge, 1.2 Miles to the Red Lion Inn & Downtown, 2 Beautiful Private Acres w/Mountain View & 303.5' of Frontage, 3 Bedrooms, 1 1/2 Baths, Many Updates & Renovations & Electrical Upgrades, Completely Renovated Living Room, Large Dining Room w/Brick Fireplace, Kitchen has Lots of Cabinets, Granite Countertops, Garage was converted to Living Space, Could be In-Law Quarters/Family Room, Fenced In Patio Area, 2 Stall Shed/Barn, Horseshoe Driveway, Close to Tanglewood, Gt. Barrington, Mass. Pike & All the Berkshires Has to Offer! MOTIVATED SELLERS!!!!
Zillow last checked: 8 hours ago
Listing updated: August 25, 2024 at 08:27pm
Listed by:
Kim Gordnier 413-329-3547,
RE/MAX COMPASS
Bought with:
Claudia Laslie, 9532120
LANCE VERMEULEN RE, INC
Source: BCMLS,MLS#: 241371
Facts & features
Interior
Bedrooms & bathrooms
- Bedrooms: 3
- Bathrooms: 2
- Full bathrooms: 1
- 1/2 bathrooms: 1
Primary bedroom
- Description: New Drywall on Walls & Ceiling
- Level: First
- Area: 245.31 Square Feet
- Dimensions: 22.10x11.10
Bedroom 1
- Description: Renovated & New Carpeting
- Level: First
- Area: 94.35 Square Feet
- Dimensions: 8.50x11.10
Bedroom 3
- Description: Garage was converted to Living Space
- Level: First
- Area: 117.16 Square Feet
- Dimensions: 10.10x11.60
Full bathroom
- Description: Skylight
- Level: First
- Area: 51.24 Square Feet
- Dimensions: 8.40x6.10
Half bathroom
- Description: Between Kitchen & Livingroom
- Level: First
Dining room
- Description: Spacious, Fireplace, Beautiful Large Bright Window
- Level: First
- Area: 296.4 Square Feet
- Dimensions: 15.60x19.00
Family room
- Description: Could be In-Law Suite
- Level: First
- Area: 276.74 Square Feet
- Dimensions: 13.70x20.20
Kitchen
- Description: Lots of Cabinets & Granite Counter Space
- Level: First
- Area: 154.79 Square Feet
- Dimensions: 8.10x19.11
Laundry
- Description: Off of Kitchen
- Level: First
- Area: 91 Square Feet
- Dimensions: 10.00x9.10
Living room
- Description: Re-Framing & Insulated Ext. & Internal Walls
- Level: First
- Area: 263.11 Square Feet
- Dimensions: 22.11x11.90
Sunroom
- Description: Off Laundry Room, Slider to Side Yard & Pergola
- Level: First
- Area: 74.55 Square Feet
- Dimensions: 7.10x10.50
Heating
- Oil, Boiler, Hot Water, Fireplace(s)
Appliances
- Included: Microwave, ENERGY STAR Qualified Dryer, ENERGY STAR Qualified Refrigerator, Energy Star Rated Stove/Oven, ENERGY STAR Qualified Washer
Features
- Granite Counters, High Speed Wiring, Inlaw/Guest Qtrs, Sun Room
- Flooring: Carpet, Ceramic Tile, Linoleum, Slate, Wood
- Windows: Insulated Windows, Skylight(s)
- Basement: None
- Has fireplace: Yes
Interior area
- Total structure area: 2,031
- Total interior livable area: 2,031 sqft
Property
Parking
- Parking features: None
- Details: Off Street
Accessibility
- Accessibility features: 1st Flr Bdrm w/Bath
Features
- Patio & porch: Porch, Patio
- Exterior features: Lighting, Privacy, Bus-School, Bus-Public, Mature Landscaping, Landscaped
- Fencing: Partial
- Has view: Yes
- View description: Pasture, Hill/Mountain, Distant
Lot
- Size: 2 Acres
- Dimensions: 303.5' x 337.5' x 175' x 389.2'
Details
- Additional structures: Barn/Stable, Outbuilding
- Parcel number: M: 227 L: 045 B: 000
- Zoning description: Residential
Construction
Type & style
- Home type: SingleFamily
- Architectural style: Ranch,Mid-Century Modern
- Property subtype: Single Family Residence
Materials
- Foundation: Slab
Condition
- Updated/Remodeled
- Year built: 1950
Utilities & green energy
- Electric: 200 Amp, Circuit Breakers
- Sewer: Public Sewer
- Water: Public
- Utilities for property: Trash Private, Cable Available
Community & neighborhood
Location
- Region: Stockbridge
Price history
| Date | Event | Price |
|---|---|---|
| 1/4/2024 | Sold | $595,000$293/sqft |
Source: | ||
| 11/7/2023 | Contingent | $595,000$293/sqft |
Source: | ||
| 9/9/2023 | Price change | $595,000-8.4%$293/sqft |
Source: | ||
| 8/25/2023 | Listed for sale | $649,900+31.3%$320/sqft |
Source: | ||
| 11/5/2022 | Listing removed | -- |
Source: | ||
Public tax history
| Year | Property taxes | Tax assessment |
|---|---|---|
| 2025 | $4,453 +7.5% | $628,100 +11.7% |
| 2024 | $4,143 +30.1% | $562,100 +43.7% |
| 2023 | $3,184 +4.4% | $391,200 +20.4% |
Find assessor info on the county website
Neighborhood: 01262
Nearby schools
GreatSchools rating
- 8/10Muddy Brook Regional Elementary SchoolGrades: PK-4Distance: 1.7 mi
- 4/10W.E.B. Du Bois Regional Middle SchoolGrades: 5-8Distance: 1.8 mi
- 5/10Monument Mt Regional High SchoolGrades: 9-12Distance: 1.5 mi
Schools provided by the listing agent
- Elementary: Muddy Brook Reg.
- Middle: Monument Valley Reg.
- High: Monument Mountain
Source: BCMLS. This data may not be complete. We recommend contacting the local school district to confirm school assignments for this home.

Get pre-qualified for a loan
At Zillow Home Loans, we can pre-qualify you in as little as 5 minutes with no impact to your credit score.An equal housing lender. NMLS #10287.
