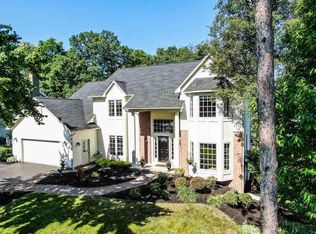Closed
$715,000
5 Chelten Rise, Fairport, NY 14450
3beds
2,587sqft
Single Family Residence
Built in 1989
0.41 Acres Lot
$736,800 Zestimate®
$276/sqft
$3,663 Estimated rent
Home value
$736,800
$693,000 - $781,000
$3,663/mo
Zestimate® history
Loading...
Owner options
Explore your selling options
What's special
Welcome to YOUR DREAM HOME with your own private Oasis backyard complete with gorgeous inground pool located in the highly sought after Southern Hills neighborhood in Fairport NY with highly desirable low-cost Fairport Electric!! As you arrive, the home’s beautiful curb appeal and meticulously landscaped lot immediately catch your eye. Step inside to find hardwood floors that flow throughout the main level, creating a warm and inviting feel. Just off the foyer, the elegant two-story great room with woodburning fireplace and wall of windows is open to the beautiful kitchen sets the stage for memorable gatherings. In the kitchen you will find beautiful solid surface counters, under cabinet lighting and a LARGE granite topped seated island. Rounding out the first floor is a very spacious dining room perfect for entertaining special guests, the first floor office is conveniently located off the foyer and could also be used as a cozy den or guest room, the first floor laundry offers a nice size closet for plenty of storage with door leading to the beautiful back pool area and hot tub! Upstairs, you'll enjoy a magnificent view of the great room and foyer below and very spacious well-appointed bedrooms, including a luxurious primary master suite with huge walk-in closet and a spa like master bath. The partially finished basement adds another 600 SF of remarkable space, featuring a private den and family/game room. The deck off the kitchen and great room features built in speakers and an awning and plenty of space for enjoying the amazing views of your private backyard retreat! The backyard boasts an incredible low maintenance SALT WATER in-ground pool (9 ft deep) with a water slide, heater and recently updated filter, a Hot Tub with seating for 8 people. and a spacious patio area with Gazebo. A/C, 4 y/o, refrigerator 2 y/o, pool pump 1 y/o, pool filter 2 y/o, New Roof 2005 The location just doesn't get any better than this - close to the quaint VILLAGE of FAIRPORT, the Erie Canal Path, the beautiful outdoor Perinton Amphitheatre for Amazing summer concerts, Wegmans, thruway and so much more! DELAYED NEGOTIATIONS WEDNESDAY June 4th 12:00 PM.
Zillow last checked: 8 hours ago
Listing updated: August 26, 2025 at 08:02am
Listed by:
Christie L. Nasello 585-727-9108,
Howard Hanna
Bought with:
Jennifer E. Fitzgerald, 37FI0898100
Lake To Lake Real Estate
Source: NYSAMLSs,MLS#: R1610391 Originating MLS: Rochester
Originating MLS: Rochester
Facts & features
Interior
Bedrooms & bathrooms
- Bedrooms: 3
- Bathrooms: 3
- Full bathrooms: 2
- 1/2 bathrooms: 1
- Main level bathrooms: 1
Heating
- Electric, Baseboard, Forced Air
Cooling
- Central Air
Appliances
- Included: Dishwasher, Electric Oven, Electric Range, Electric Water Heater, Disposal, Microwave, Refrigerator
- Laundry: Main Level
Features
- Ceiling Fan(s), Den, Separate/Formal Dining Room, Entrance Foyer, Eat-in Kitchen, Granite Counters, Great Room, Home Office, Hot Tub/Spa, Kitchen Island, Quartz Counters, Sliding Glass Door(s), Skylights, Bath in Primary Bedroom, Programmable Thermostat
- Flooring: Carpet, Ceramic Tile, Hardwood, Varies
- Doors: Sliding Doors
- Windows: Skylight(s), Thermal Windows
- Basement: Full,Partially Finished,Sump Pump
- Number of fireplaces: 1
Interior area
- Total structure area: 2,587
- Total interior livable area: 2,587 sqft
Property
Parking
- Total spaces: 2.5
- Parking features: Attached, Garage, Storage, Driveway, Garage Door Opener
- Attached garage spaces: 2.5
Accessibility
- Accessibility features: Low Threshold Shower
Features
- Levels: Two
- Stories: 2
- Patio & porch: Deck
- Exterior features: Awning(s), Blacktop Driveway, Deck, Fence, Hot Tub/Spa, Pool
- Pool features: In Ground
- Has spa: Yes
- Spa features: Hot Tub
- Fencing: Partial
Lot
- Size: 0.41 Acres
- Dimensions: 90 x 200
- Features: Cul-De-Sac, Rectangular, Rectangular Lot, Residential Lot
Details
- Parcel number: 2644891800900003036000
- Special conditions: Standard
Construction
Type & style
- Home type: SingleFamily
- Architectural style: Colonial,Transitional
- Property subtype: Single Family Residence
Materials
- Brick, Vinyl Siding, Copper Plumbing
- Foundation: Block
- Roof: Architectural,Shingle
Condition
- Resale
- Year built: 1989
Utilities & green energy
- Electric: Circuit Breakers
- Sewer: Connected
- Water: Connected, Public
- Utilities for property: Cable Available, Sewer Connected, Water Connected
Community & neighborhood
Location
- Region: Fairport
- Subdivision: South Pointe Sec 01
Other
Other facts
- Listing terms: Cash,Conventional
Price history
| Date | Event | Price |
|---|---|---|
| 8/22/2025 | Sold | $715,000+31.2%$276/sqft |
Source: | ||
| 7/31/2025 | Pending sale | $545,000$211/sqft |
Source: | ||
| 7/31/2025 | Listing removed | $545,000$211/sqft |
Source: | ||
| 6/5/2025 | Pending sale | $545,000$211/sqft |
Source: | ||
| 5/29/2025 | Listed for sale | $545,000+56.2%$211/sqft |
Source: | ||
Public tax history
| Year | Property taxes | Tax assessment |
|---|---|---|
| 2024 | -- | $334,700 |
| 2023 | -- | $334,700 |
| 2022 | -- | $334,700 |
Find assessor info on the county website
Neighborhood: 14450
Nearby schools
GreatSchools rating
- 7/10Brooks Hill SchoolGrades: K-5Distance: 2.2 mi
- 7/10Martha Brown Middle SchoolGrades: 6-8Distance: 1.3 mi
- 9/10Fairport Senior High SchoolGrades: 10-12Distance: 1.8 mi
Schools provided by the listing agent
- Elementary: Brooks Hill
- Middle: Martha Brown Middle
- High: Fairport Senior High
- District: Fairport
Source: NYSAMLSs. This data may not be complete. We recommend contacting the local school district to confirm school assignments for this home.
