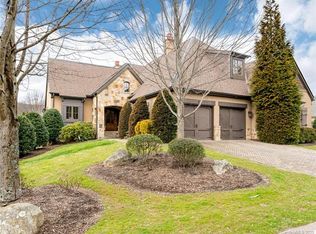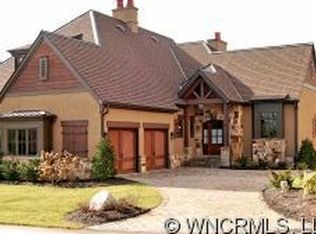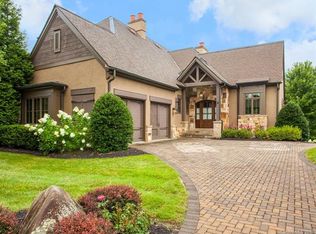Closed
$1,350,000
5 Chedworth Way, Arden, NC 28704
3beds
3,288sqft
Townhouse
Built in 2007
0.2 Acres Lot
$1,349,600 Zestimate®
$411/sqft
$3,724 Estimated rent
Home value
$1,349,600
$1.28M - $1.42M
$3,724/mo
Zestimate® history
Loading...
Owner options
Explore your selling options
What's special
This beautifully updated stone townhome blends rustic charm with modern elegance and smart home features. Located just one minute from the gates and close to the Clubhouse and the Jack Nicklaus Signature Golf Course and tavern grill, it offers serene views of green space, water features, and mountains. The main level features open living, a gourmet kitchen with Wolf and Subzero appliances, and a spacious primary suite with vaulted ceilings and a recently renovated spa-style bath retreat! Enjoy year-round outdoor living with a covered porch, terrace, and remote-controlled screens. Downstairs offers two guest suites, a steam shower, and a private patio. Meticulously maintained with custom finishes throughout. New HVAC is being installed. This is mountain living at its finest and is being offered turn-key and fully furnished with the exception of a few personal items. See agent for the list of exceptions. Membership available.
Zillow last checked: 8 hours ago
Listing updated: November 24, 2025 at 12:20pm
Listing Provided by:
Laura Cioce laura@walnutcoverealty.com,
Walnut Cove Realty/Allen Tate/Beverly-Hanks
Bought with:
Vince Roser
The Cliffs
Source: Canopy MLS as distributed by MLS GRID,MLS#: 4250311
Facts & features
Interior
Bedrooms & bathrooms
- Bedrooms: 3
- Bathrooms: 4
- Full bathrooms: 3
- 1/2 bathrooms: 1
- Main level bedrooms: 1
Primary bedroom
- Level: Main
Heating
- Zoned
Cooling
- Central Air
Appliances
- Included: Gas Cooktop
- Laundry: Inside, Main Level
Features
- Basement: Finished
- Fireplace features: Great Room
Interior area
- Total structure area: 1,767
- Total interior livable area: 3,288 sqft
- Finished area above ground: 1,767
- Finished area below ground: 1,521
Property
Parking
- Total spaces: 2
- Parking features: Attached Garage, Garage on Main Level
- Attached garage spaces: 2
Features
- Levels: One
- Stories: 1
- Entry location: Main
- Pool features: Community
Lot
- Size: 0.20 Acres
Details
- Parcel number: 962470012600000
- Zoning: R-2
- Special conditions: Standard
Construction
Type & style
- Home type: Townhouse
- Architectural style: Transitional
- Property subtype: Townhouse
Materials
- Stucco, Stone, Wood
Condition
- New construction: No
- Year built: 2007
Utilities & green energy
- Sewer: Public Sewer
- Water: City
Community & neighborhood
Community
- Community features: Clubhouse, Fitness Center, Gated, Golf, Pond, Putting Green, Tennis Court(s), Walking Trails
Location
- Region: Arden
- Subdivision: The Cliffs at Walnut Cove
HOA & financial
HOA
- Has HOA: Yes
- HOA fee: $3,315 annually
- Association name: Walnut Cove POA
- Association phone: 864-238-2557
- Second HOA fee: $2,695 quarterly
- Second association name: The Meadow POA
- Second association phone: 864-238-2557
Other
Other facts
- Listing terms: Cash,Conventional
- Road surface type: Brick, Paved
Price history
| Date | Event | Price |
|---|---|---|
| 11/24/2025 | Sold | $1,350,000-12.9%$411/sqft |
Source: | ||
| 10/18/2025 | Pending sale | $1,550,000$471/sqft |
Source: | ||
| 8/28/2025 | Price change | $1,550,000-6.6%$471/sqft |
Source: | ||
| 7/14/2025 | Price change | $1,659,000-2.4%$505/sqft |
Source: | ||
| 6/6/2025 | Price change | $1,699,000-4.6%$517/sqft |
Source: | ||
Public tax history
| Year | Property taxes | Tax assessment |
|---|---|---|
| 2024 | $6,381 +7.4% | $1,036,600 +4% |
| 2023 | $5,940 +7.5% | $996,600 +5.7% |
| 2022 | $5,524 | $942,600 |
Find assessor info on the county website
Neighborhood: 28704
Nearby schools
GreatSchools rating
- 8/10Avery's Creek ElementaryGrades: PK-4Distance: 2.1 mi
- 9/10Valley Springs MiddleGrades: 5-8Distance: 4.1 mi
- 7/10T C Roberson HighGrades: PK,9-12Distance: 4.4 mi
Schools provided by the listing agent
- Elementary: Avery's Creek/Koontz
- Middle: Valley Springs
- High: T.C. Roberson
Source: Canopy MLS as distributed by MLS GRID. This data may not be complete. We recommend contacting the local school district to confirm school assignments for this home.
Get a cash offer in 3 minutes
Find out how much your home could sell for in as little as 3 minutes with a no-obligation cash offer.
Estimated market value
$1,349,600
Get a cash offer in 3 minutes
Find out how much your home could sell for in as little as 3 minutes with a no-obligation cash offer.
Estimated market value
$1,349,600


